MEISENHEIMER REAL ESTATE ONLINE AUCTION
609 College Avenue, Pilot Grove, Missouri
Bidding closes Monday, February 13th, 2023 at 8p.m. CST
This will be an online only auction; however, if you are uncomfortable with the online platform we are happy to set up absentee bids for you. Please contact us if you would like to bid on an item(s) or if you need assistance registering and bidding online.
Online bidding is Now Available!

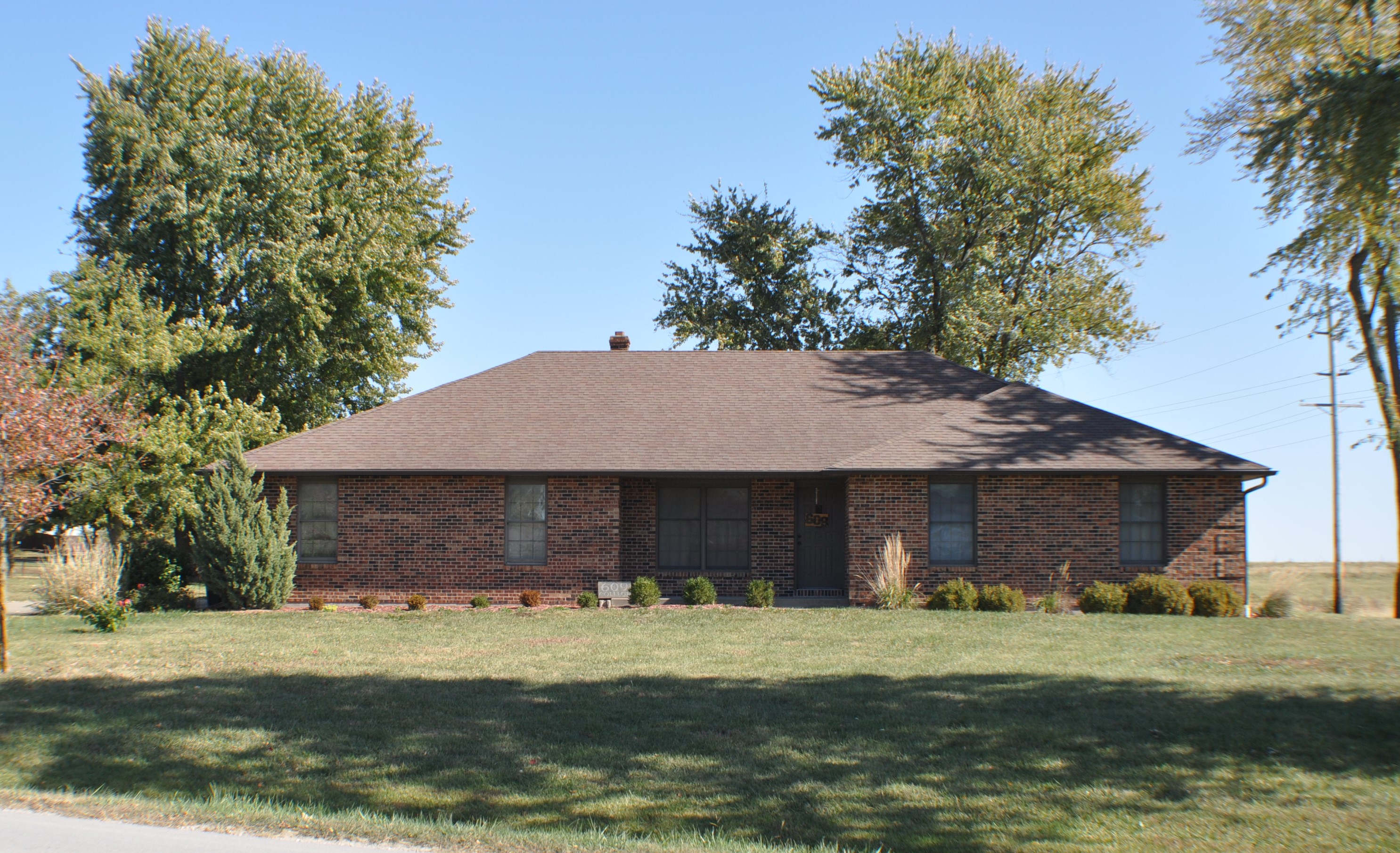
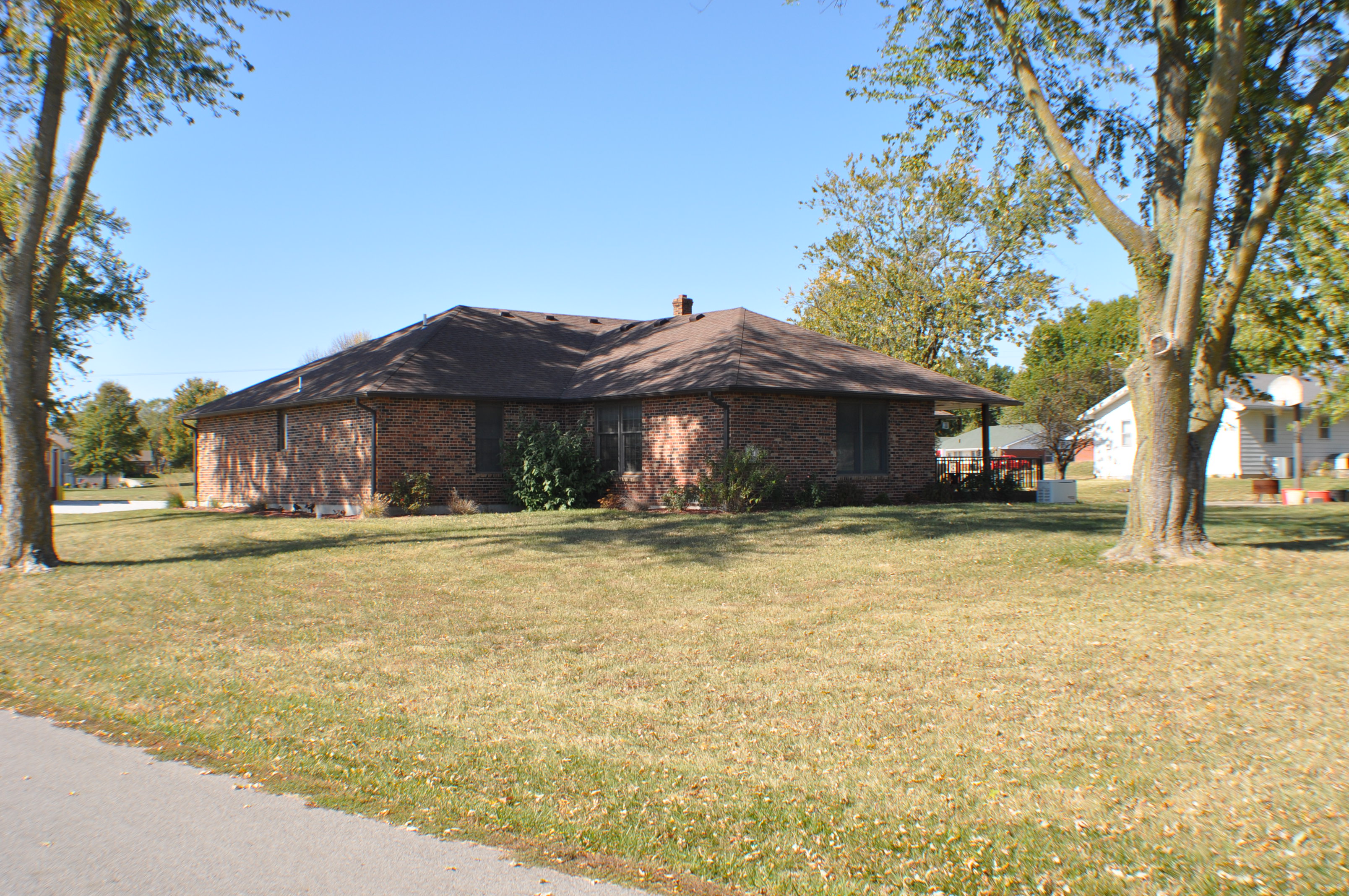
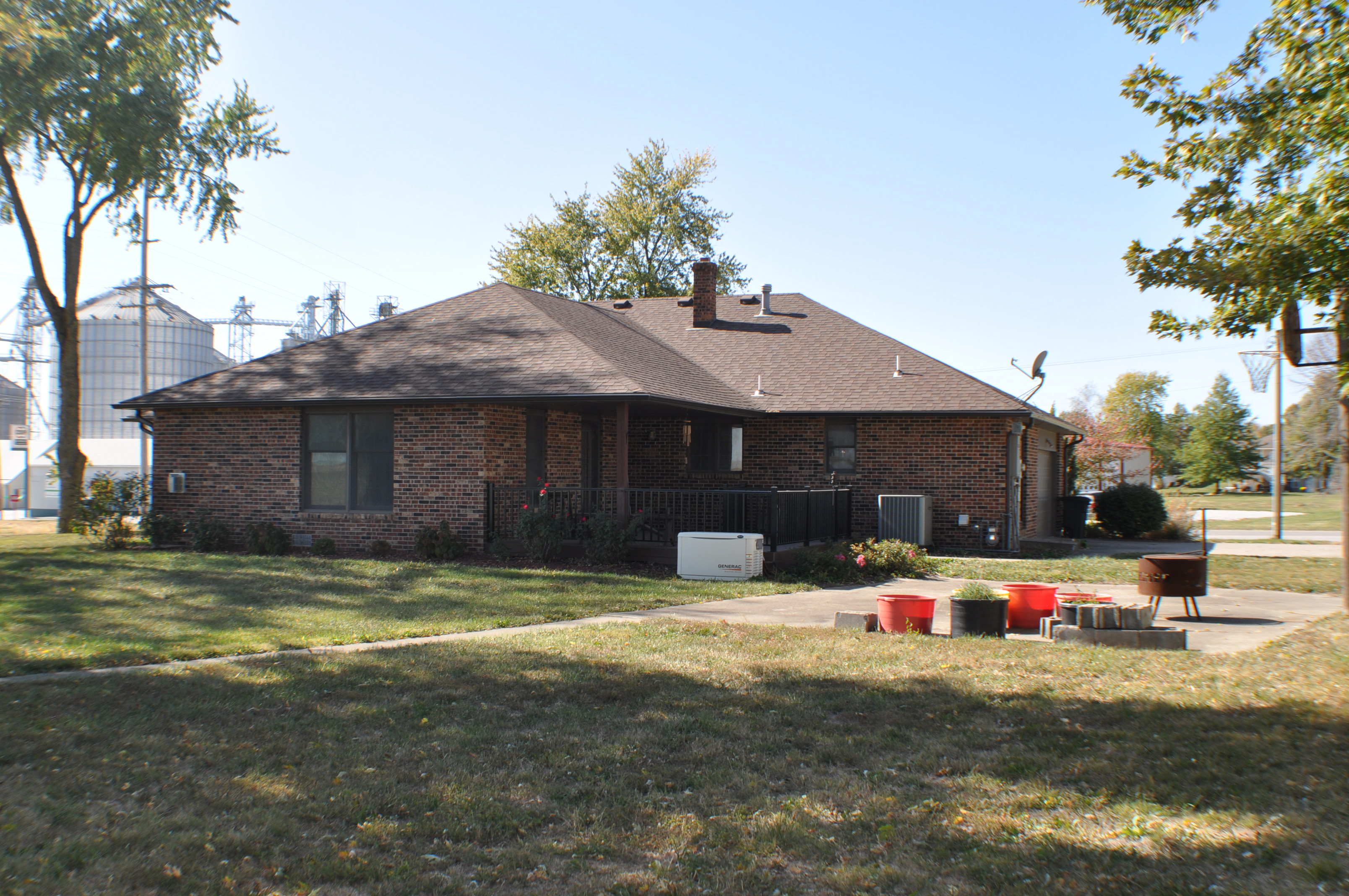
3 bedroom, 2 ½ bath brick ranch style home located at 609 College Avenue in Pilot Grove, MO. This 2800 square foot home was built in 1988 and has been well maintained over the years.
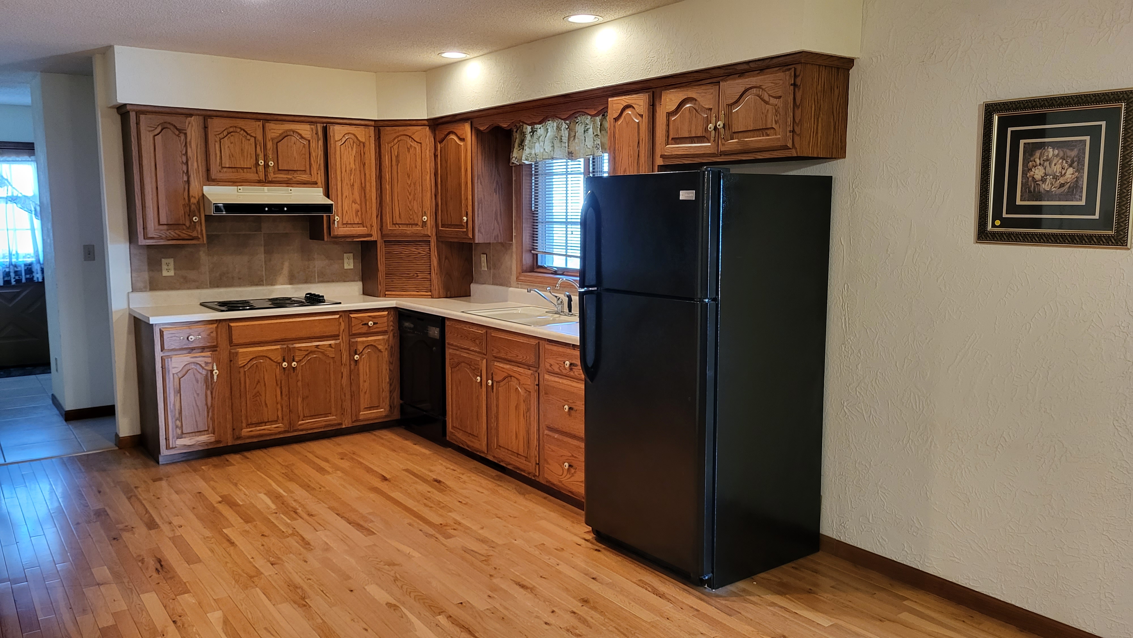
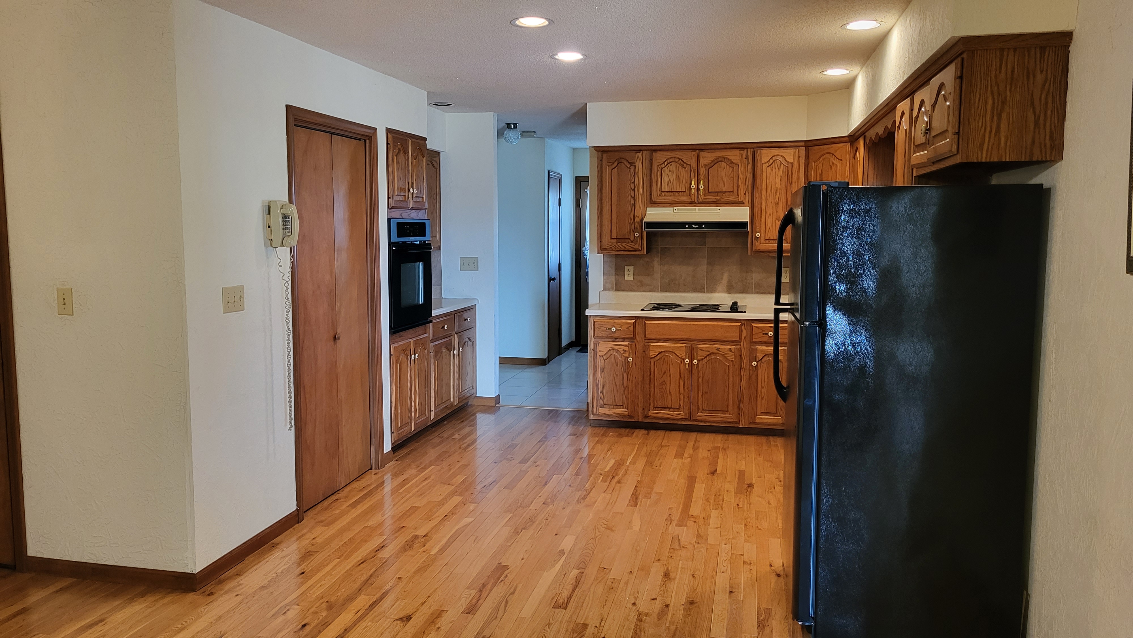
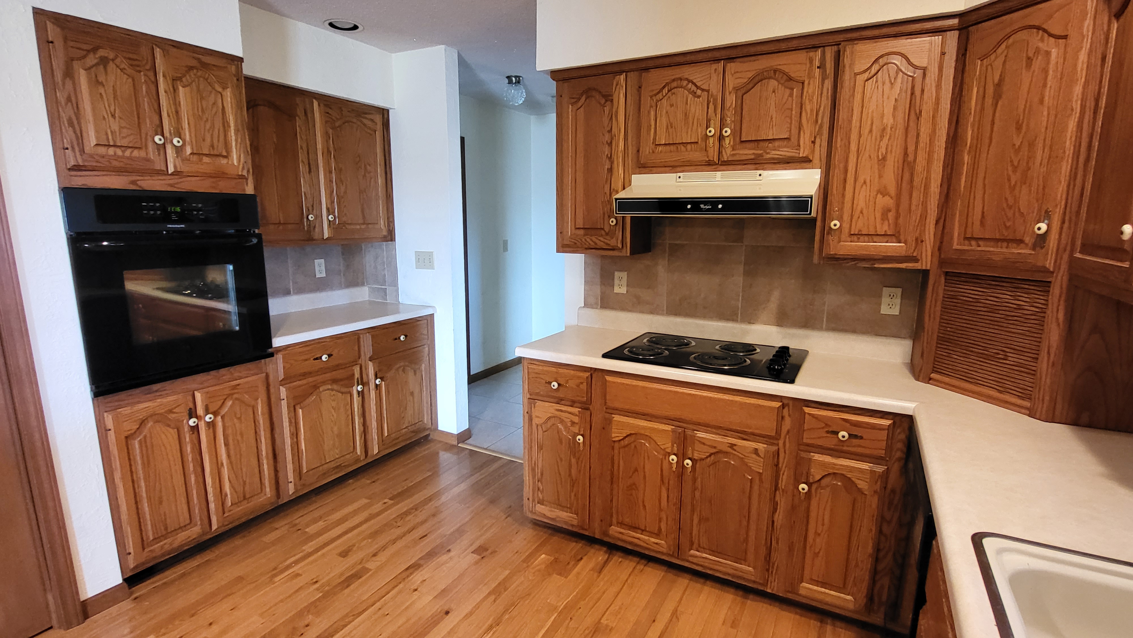
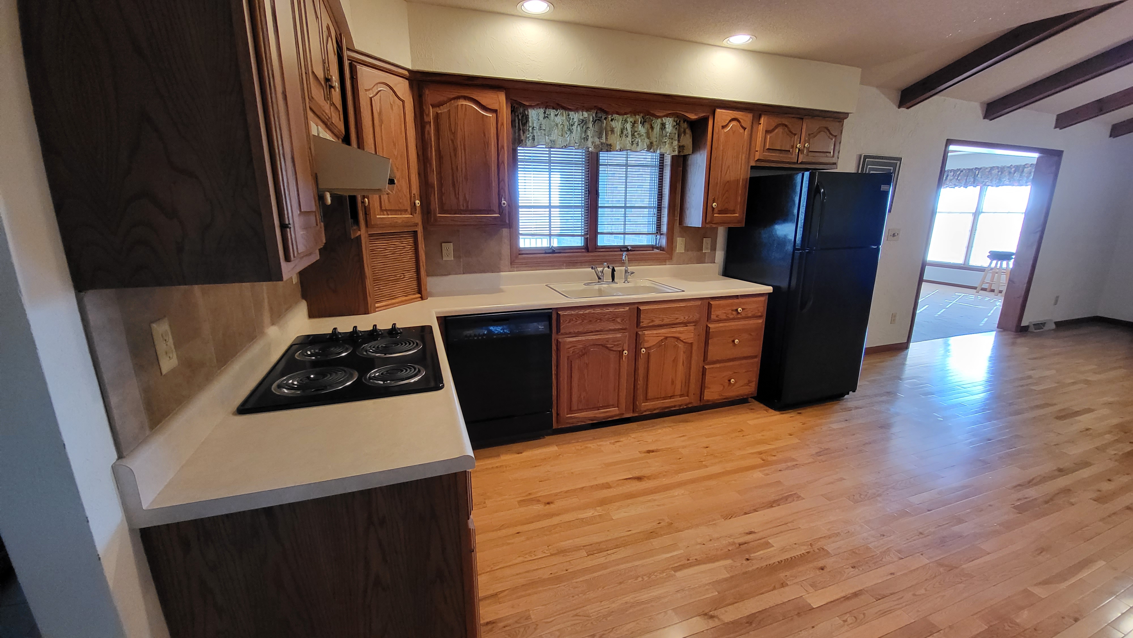
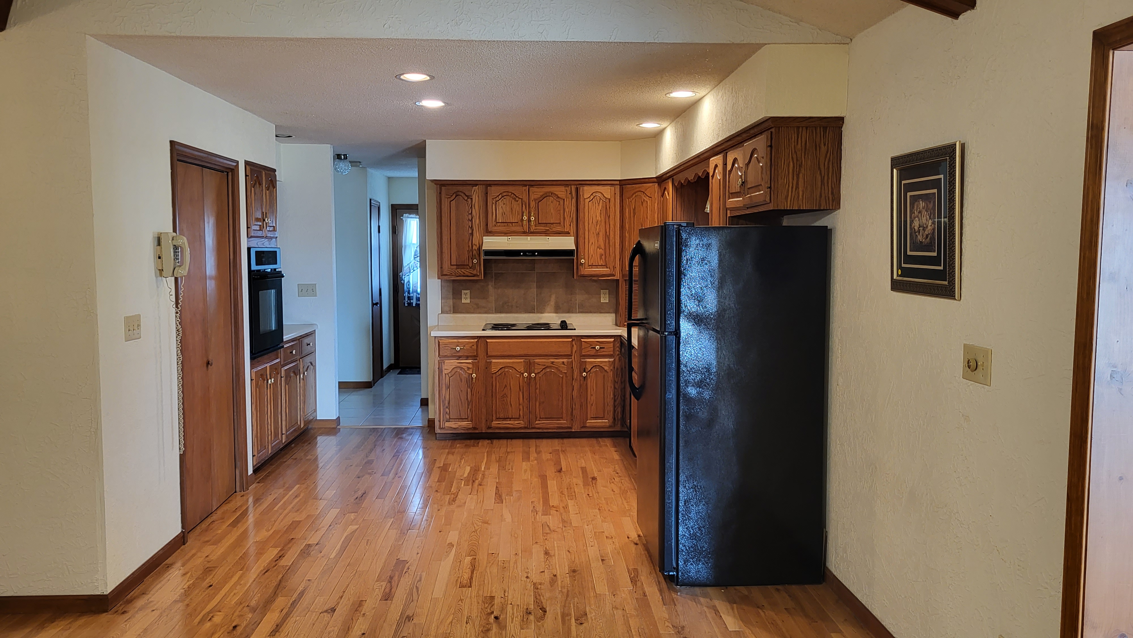
Kitchen has oak cabinets, pantry storage and hard wood floors. All kitchen appliances convey with the property and were installed in 2015/2016.
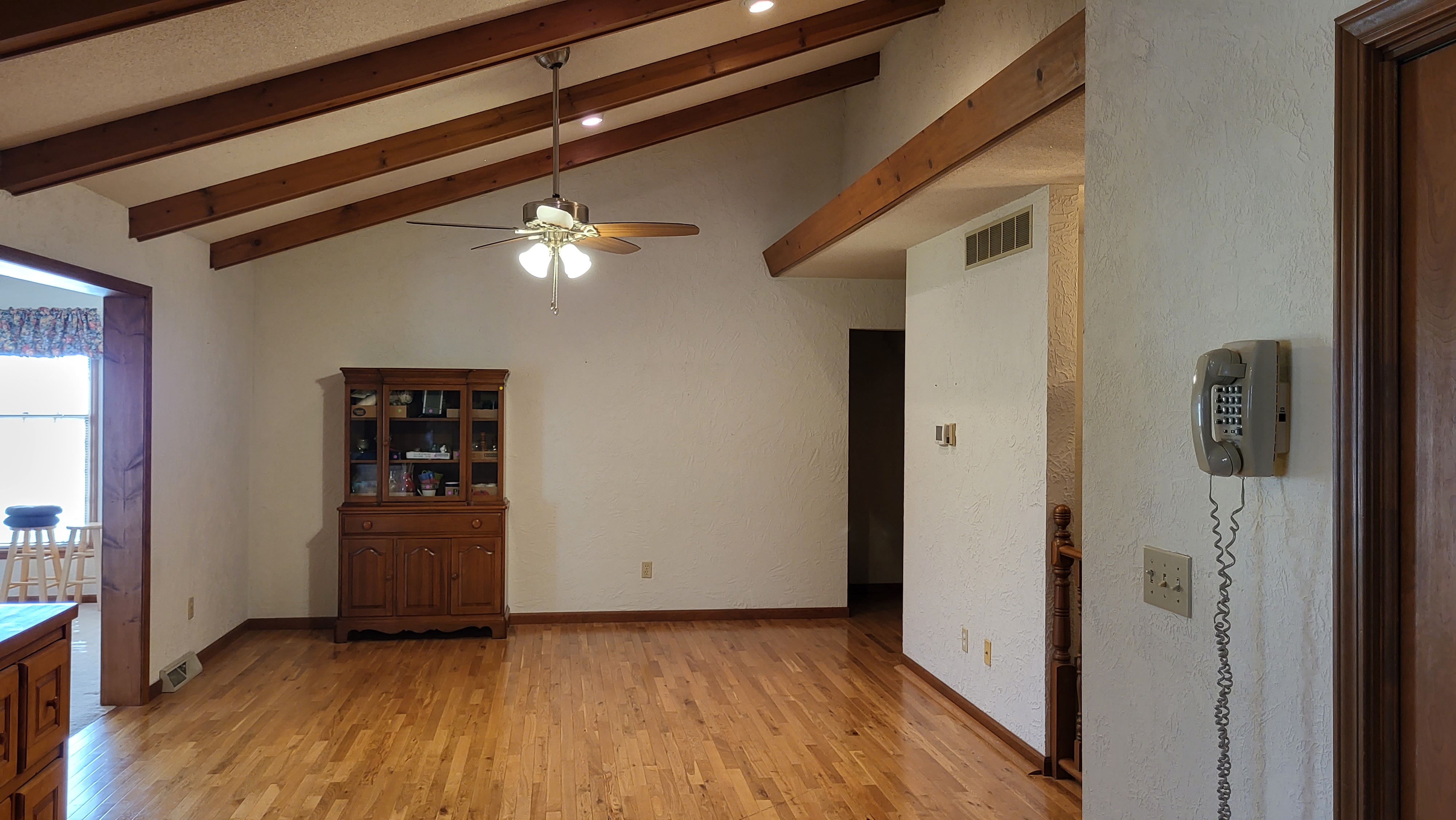
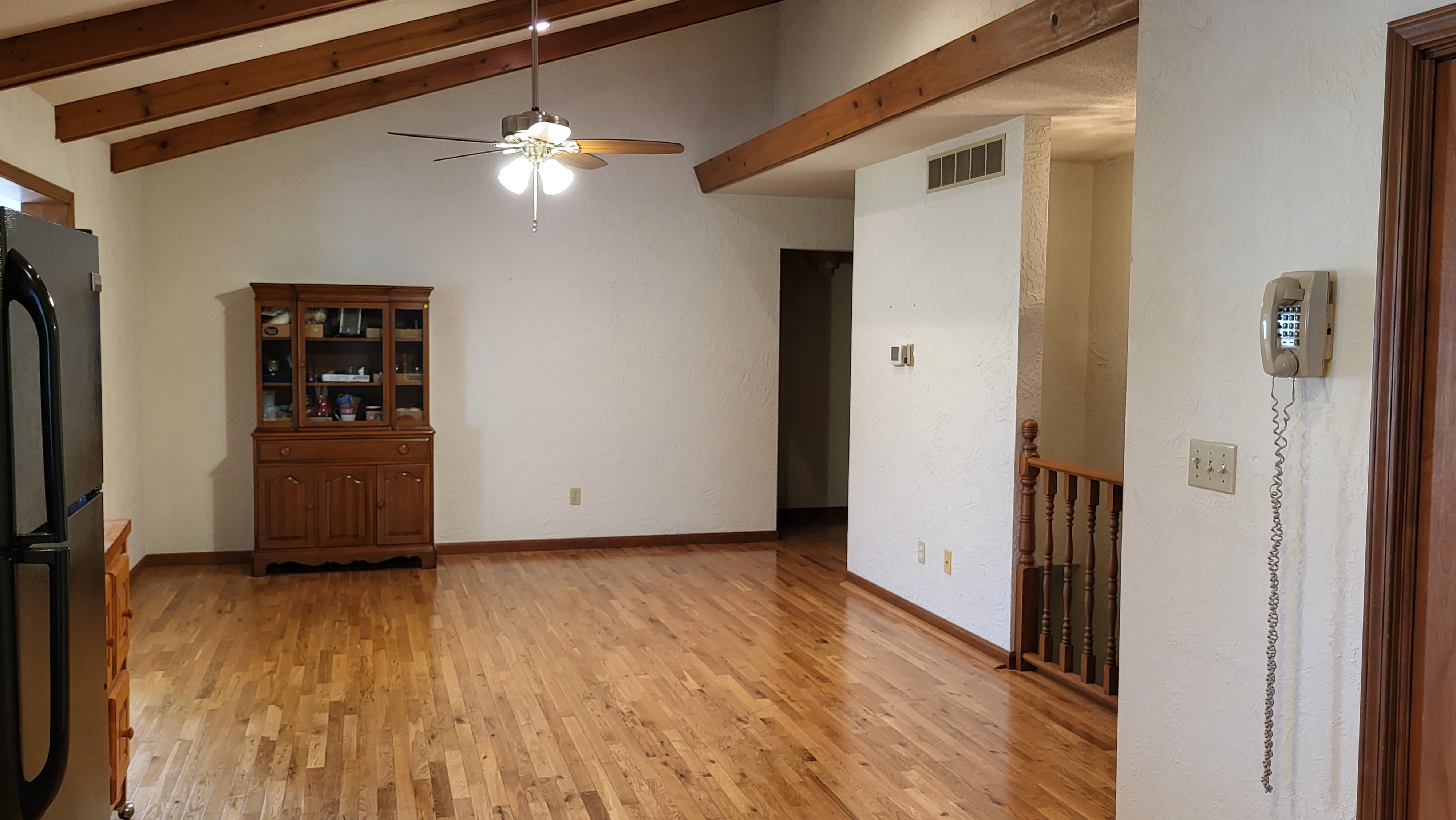
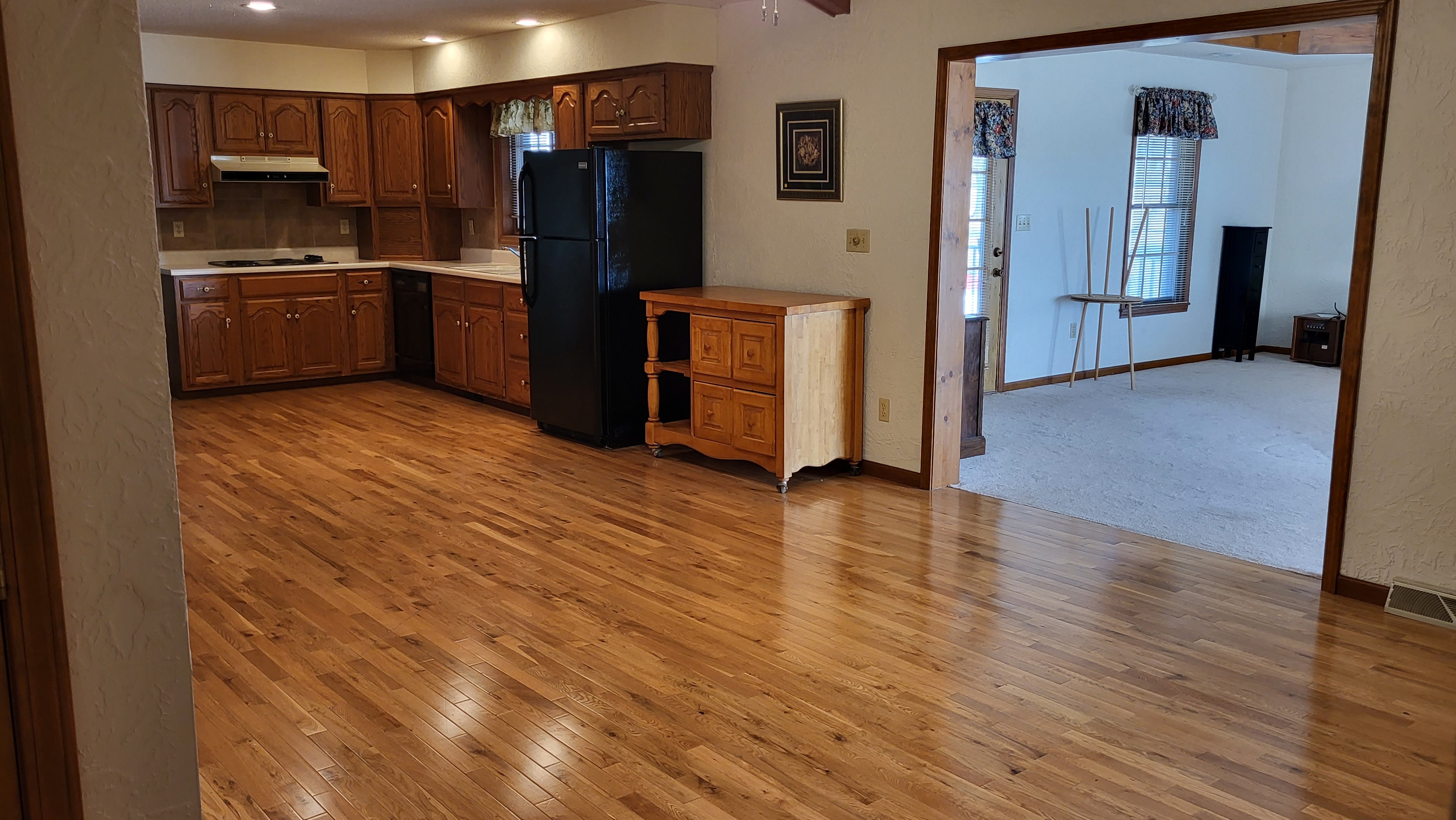
Dining room has hard wood floors and vaulted ceiling with wood beam ceiling accents.
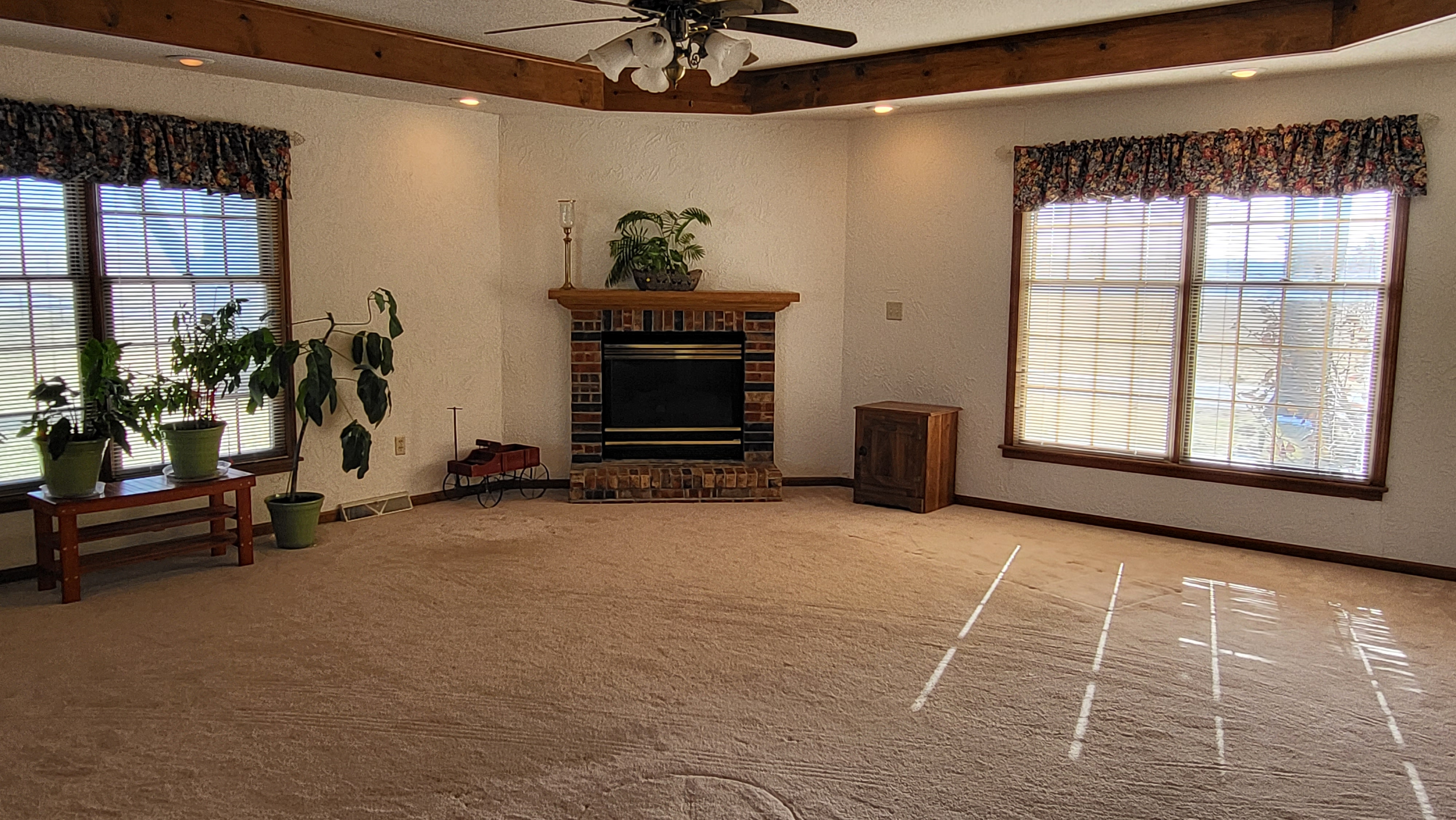
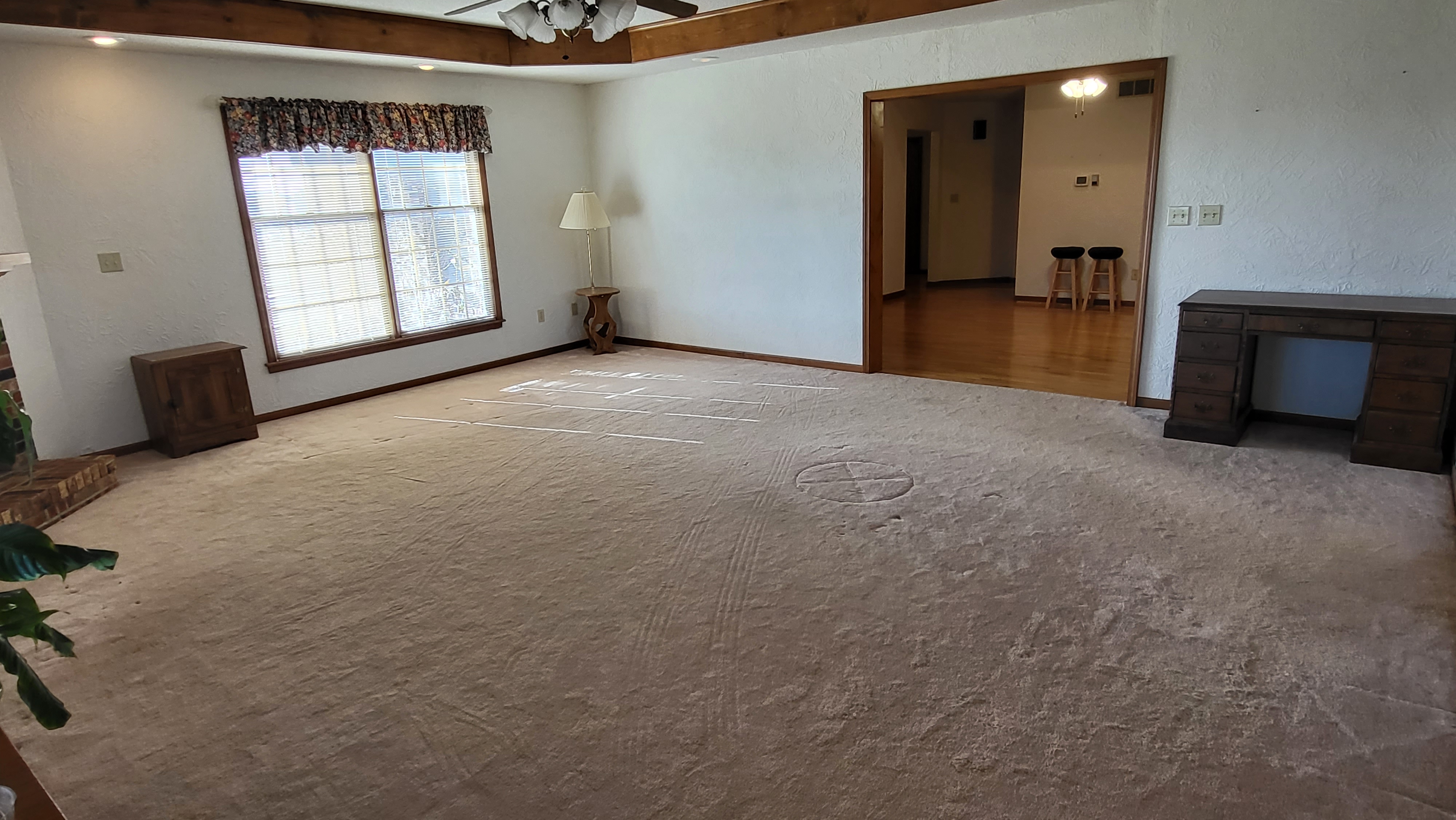
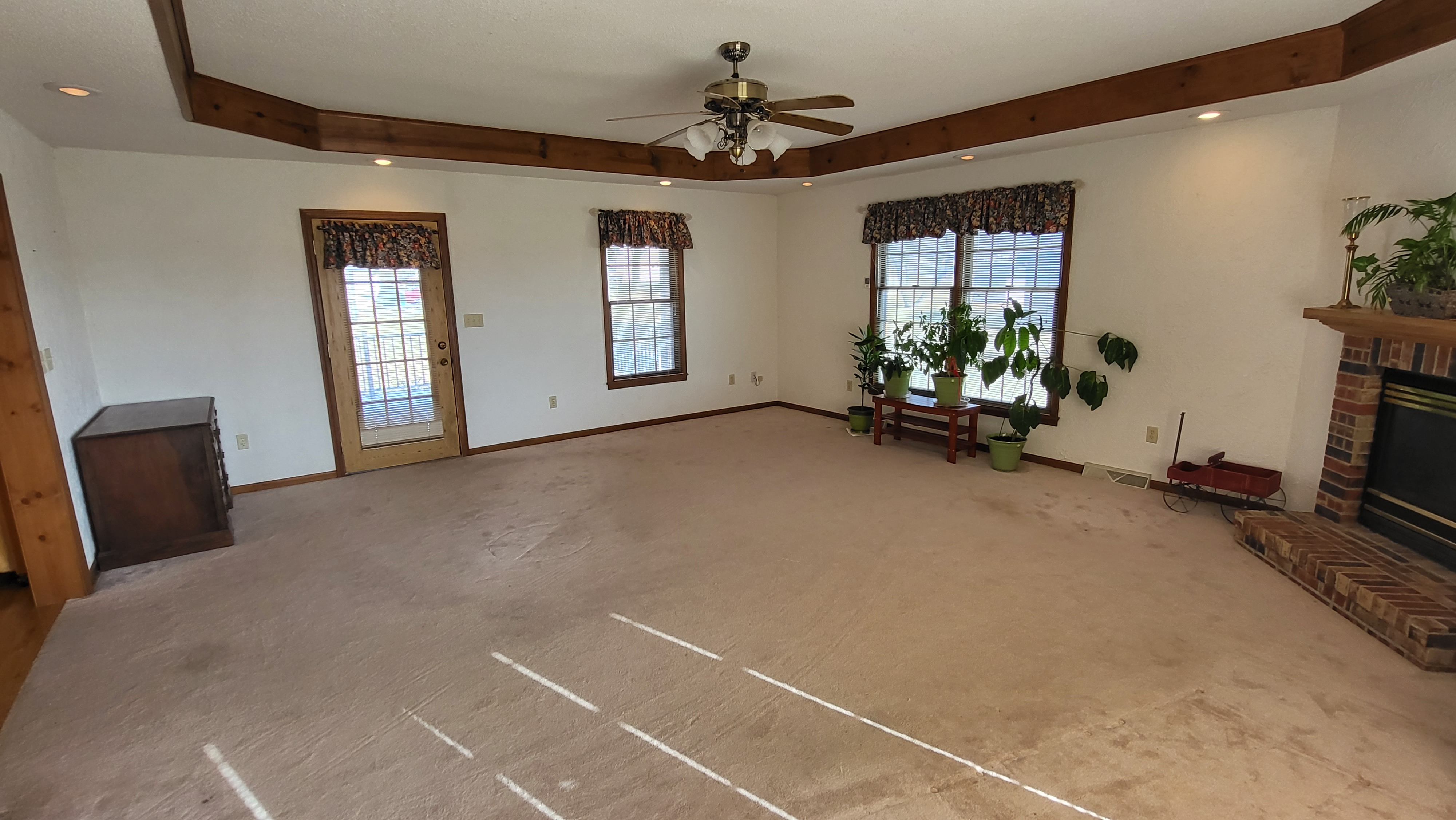
A spacious sunroom was added on the original configuration of the home. This room features an ample amount of natural light. It has an electric brick front fireplace and accesses the side patio.
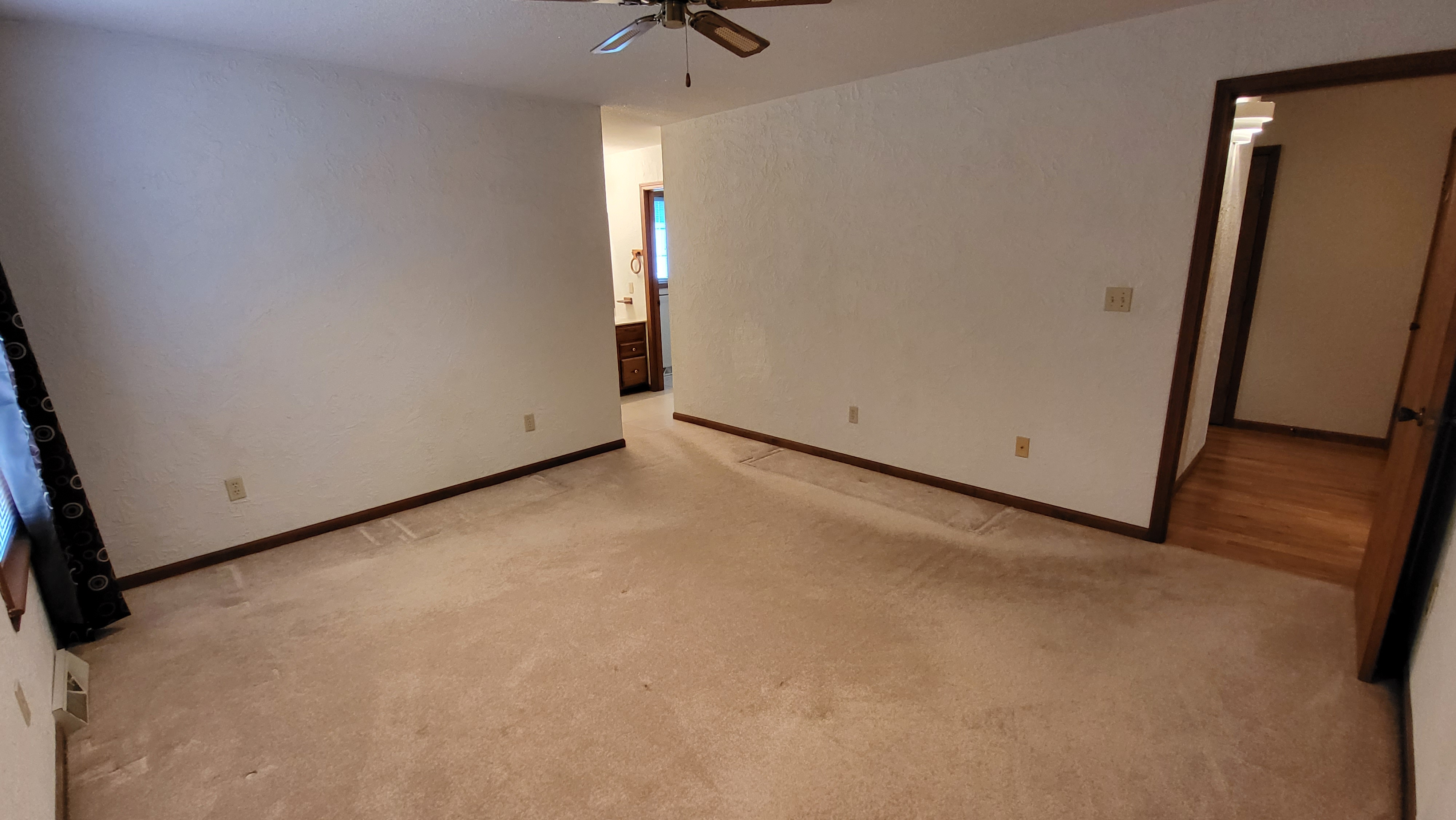
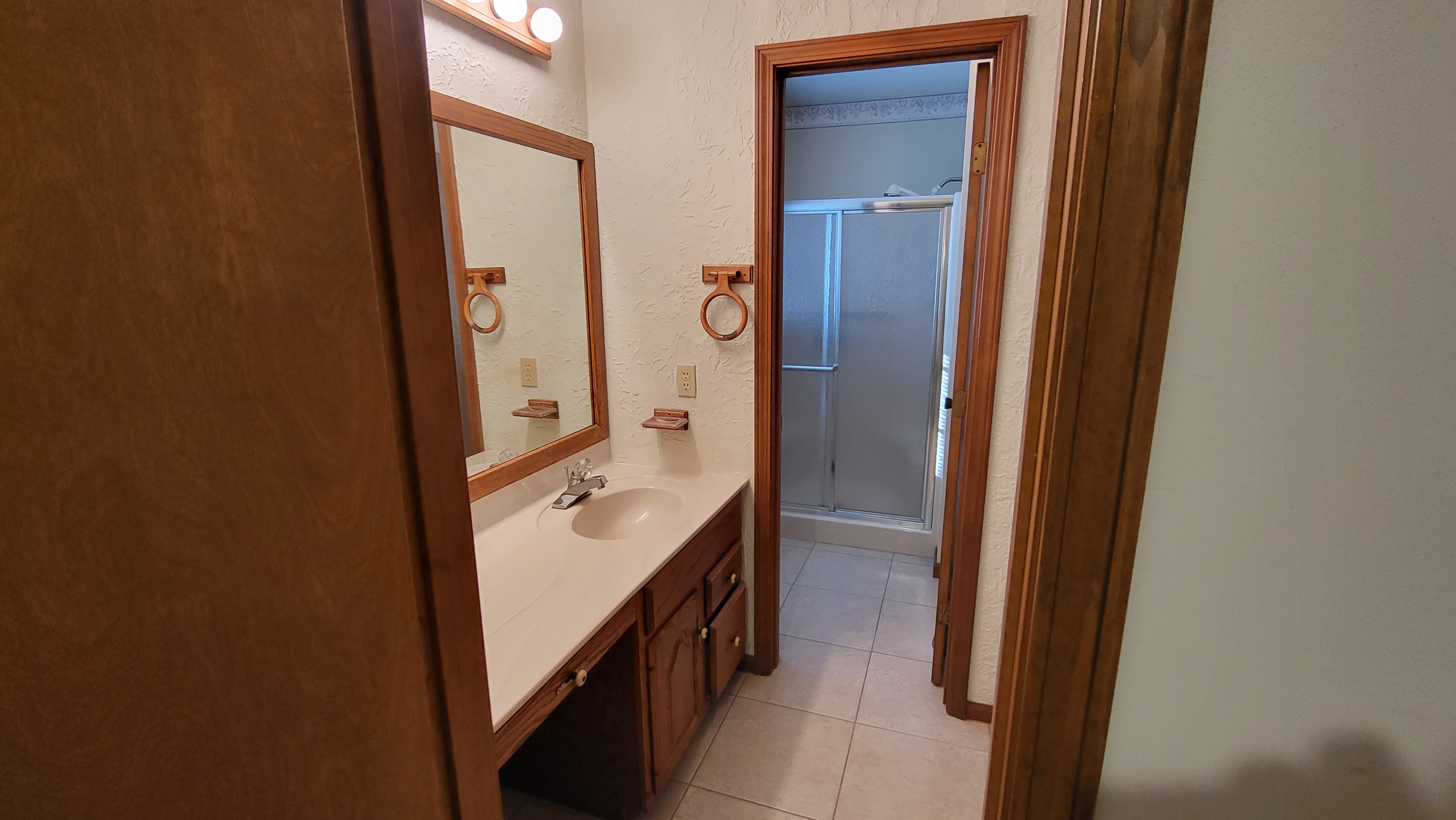
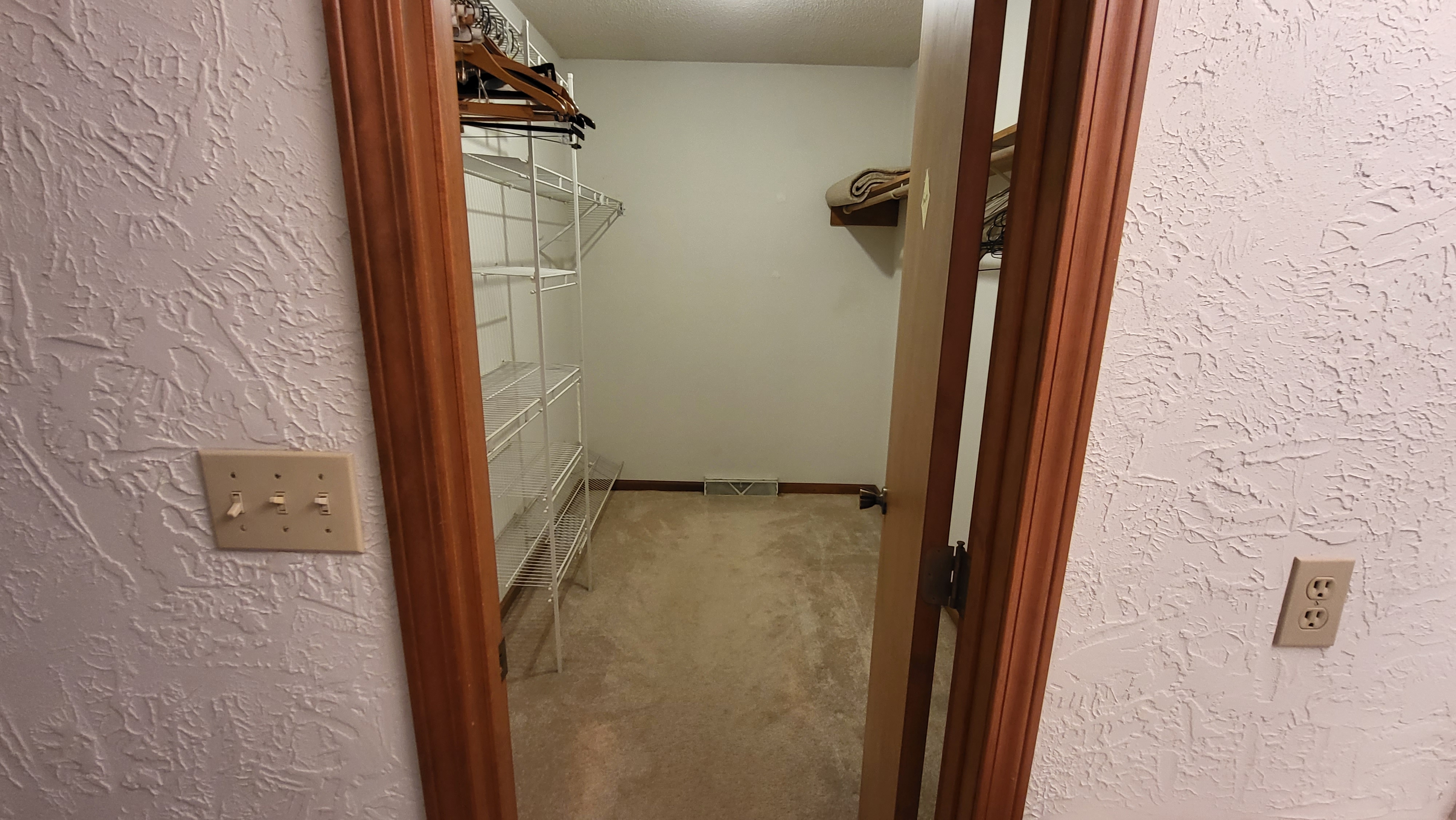
The master bedroom has spacious master bath with a vanity area separated from bathroom facilities. This bathroom has a walk-in shower with no bathtub. The master bath is also connected to a large walk-in closet.
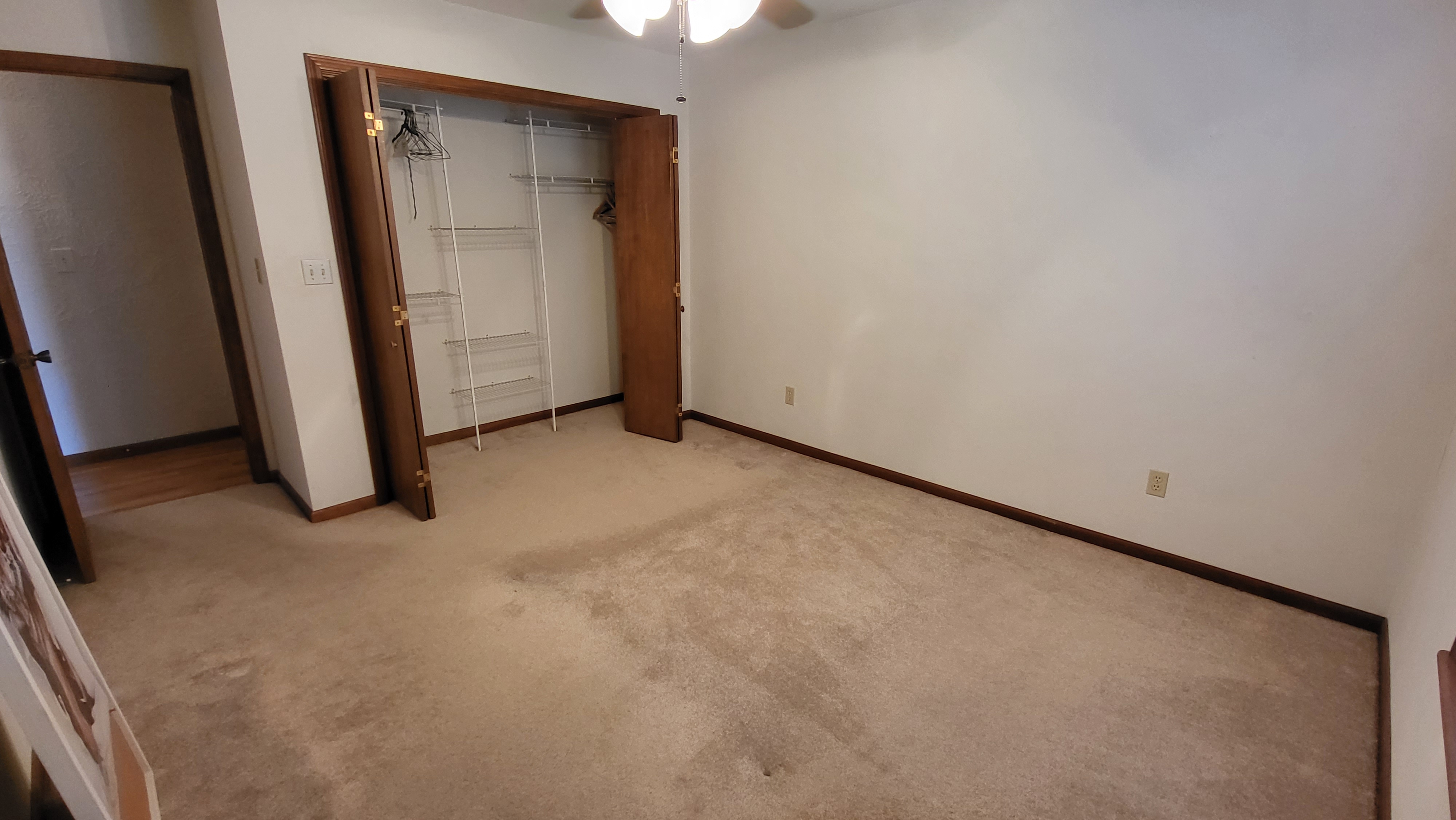
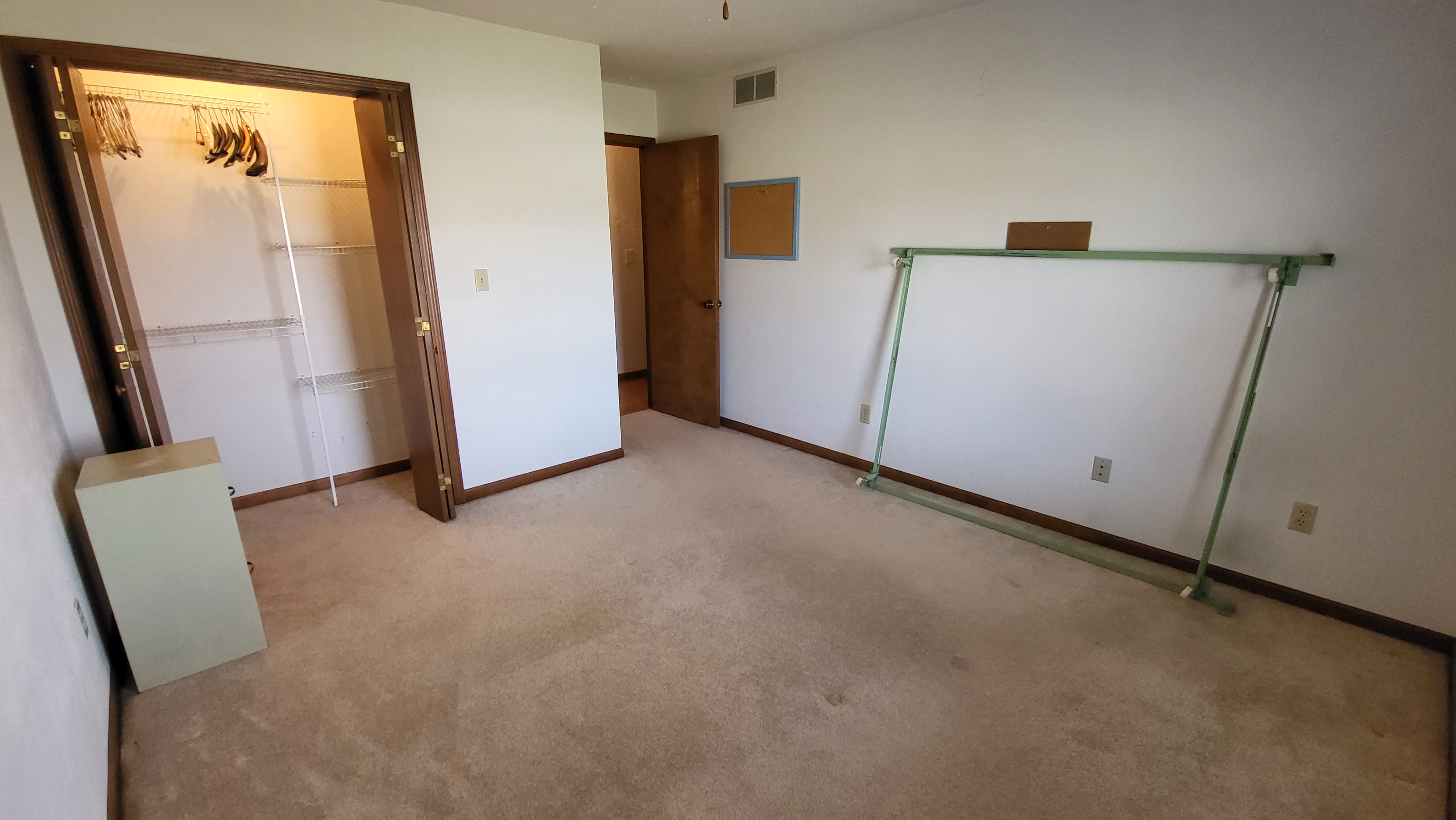
The 2 guest bedrooms both have large closets.
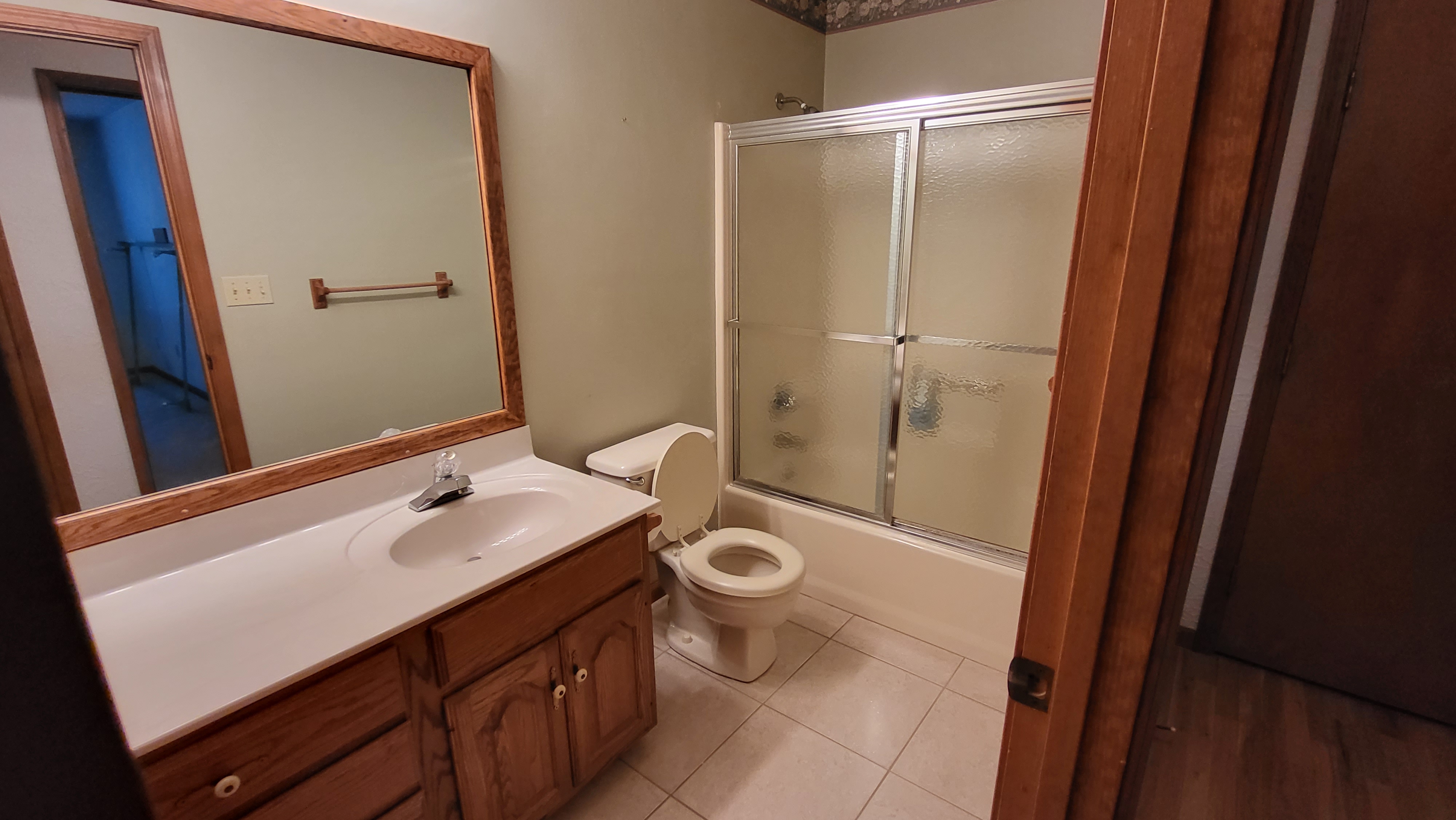
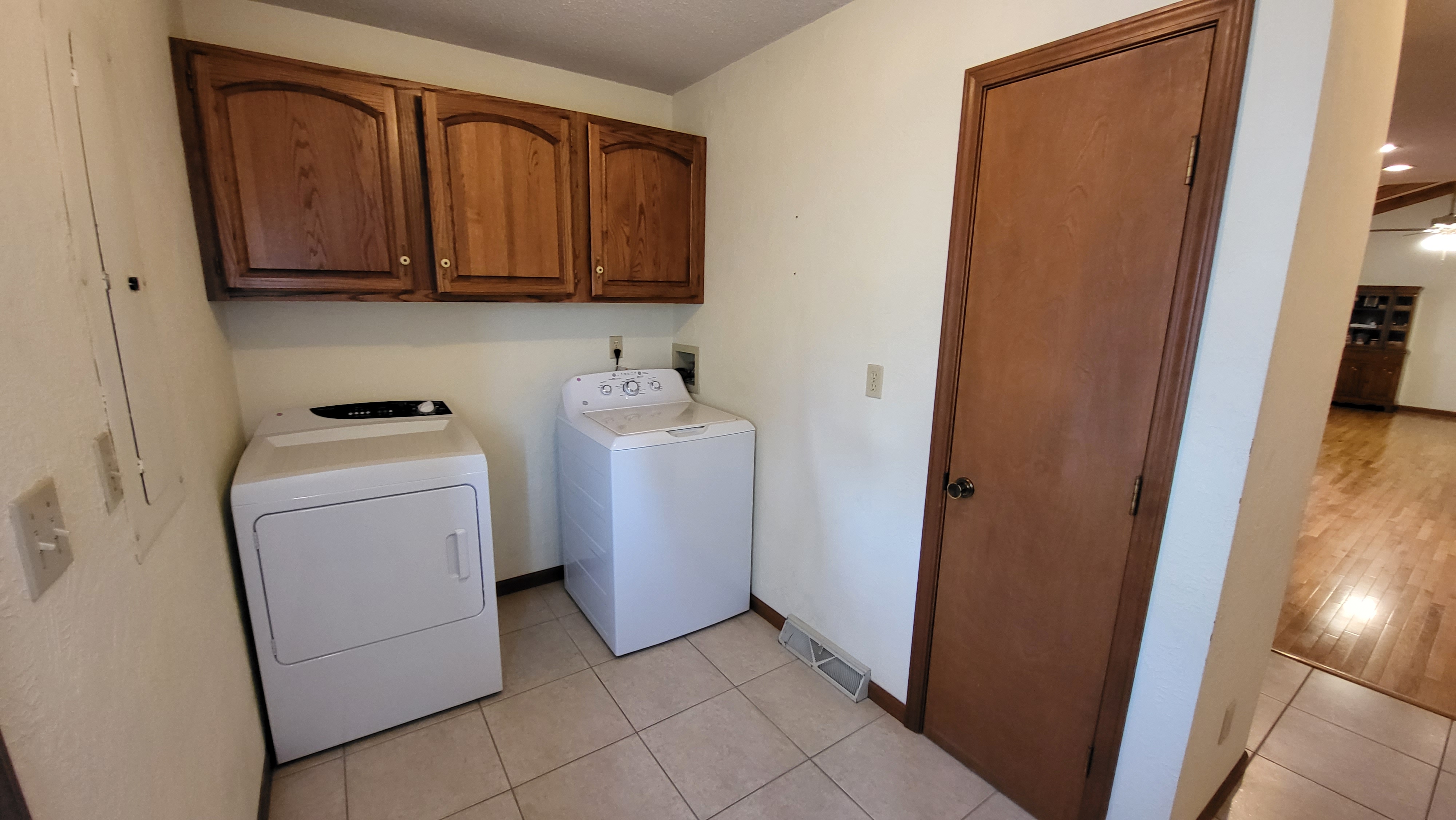
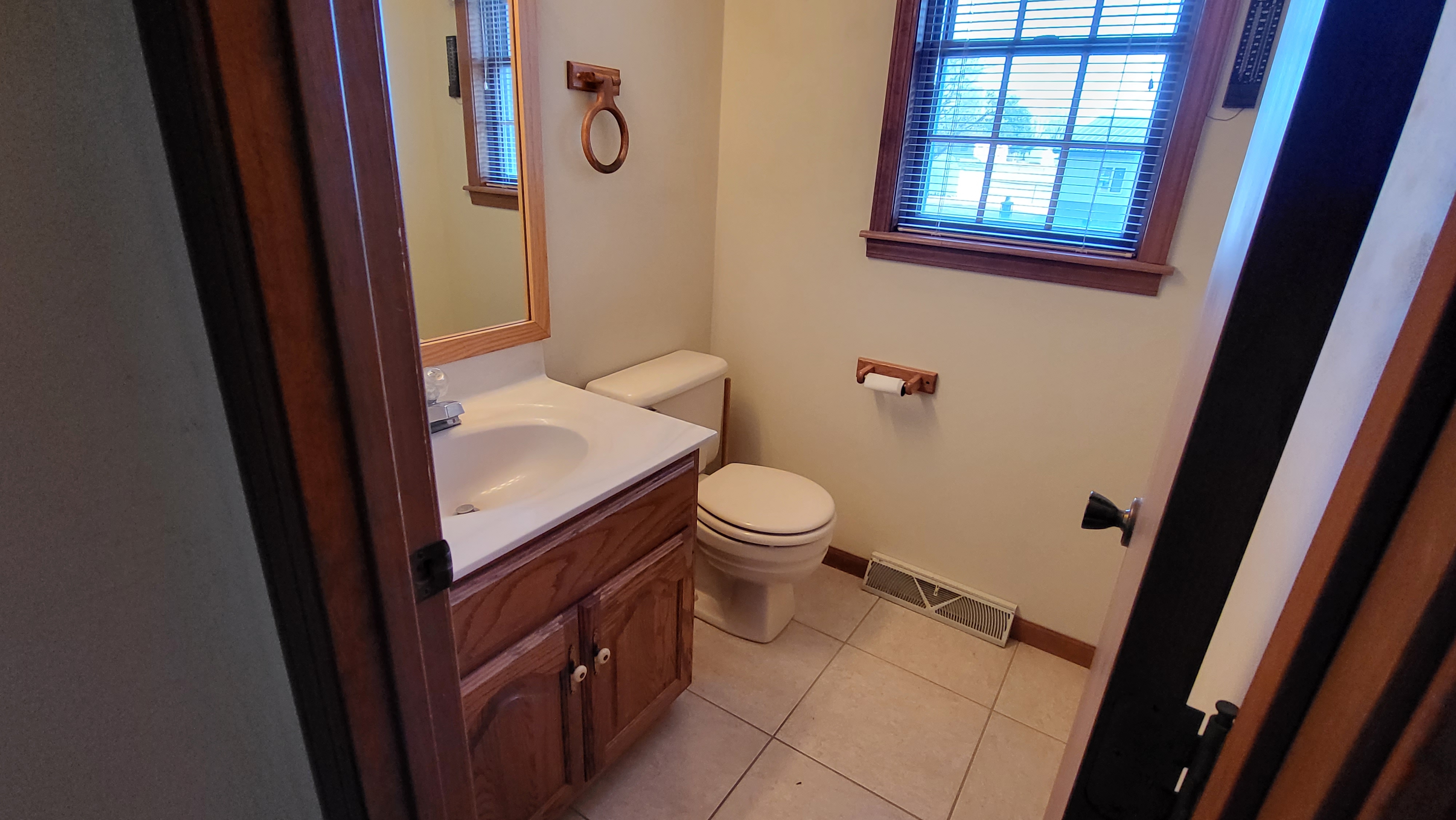
There is a full bath located near the bedrooms that features a shower with bathtub and a ½ bath near the side entrance of the home just off the laundry/mud room.
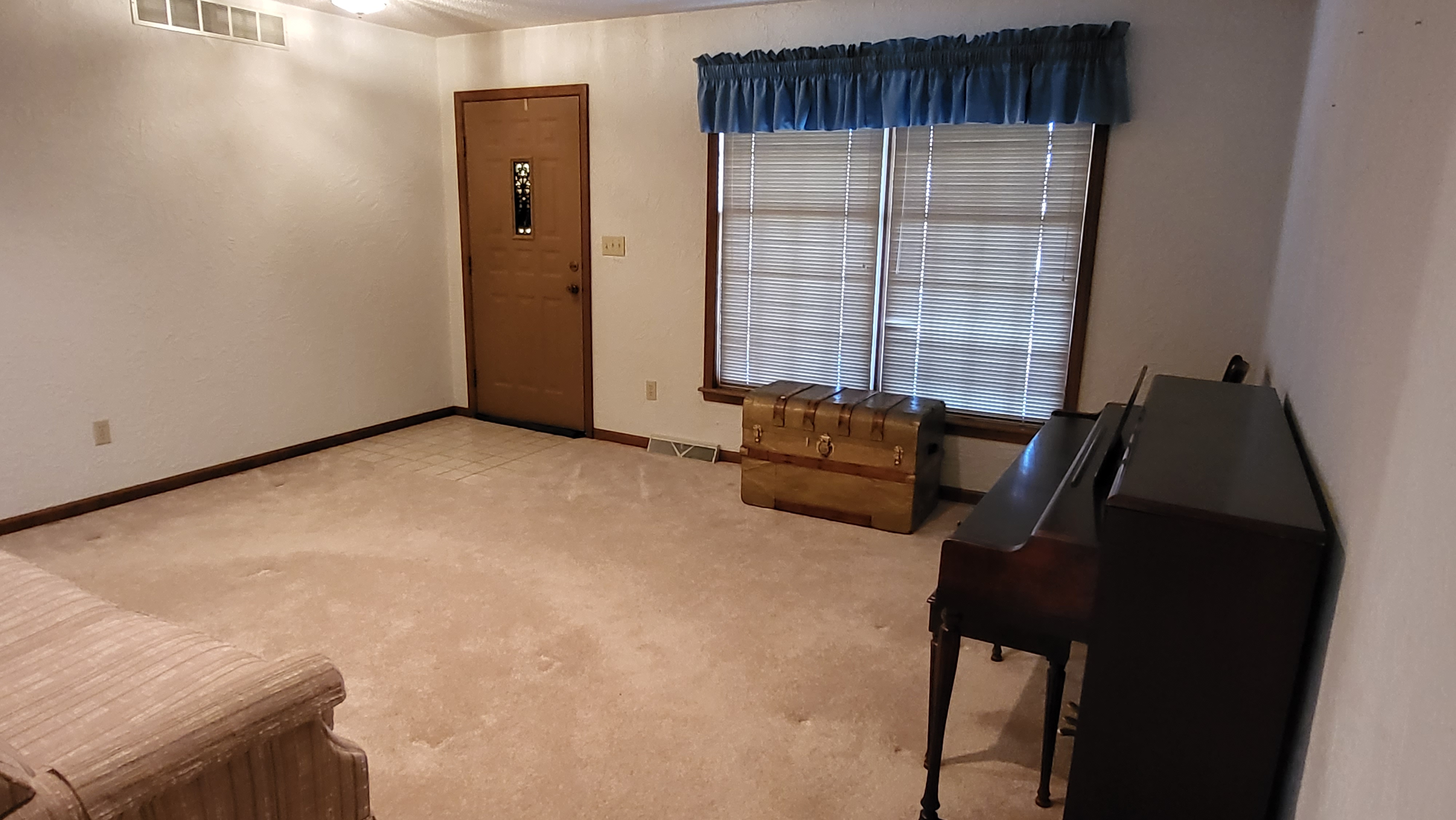
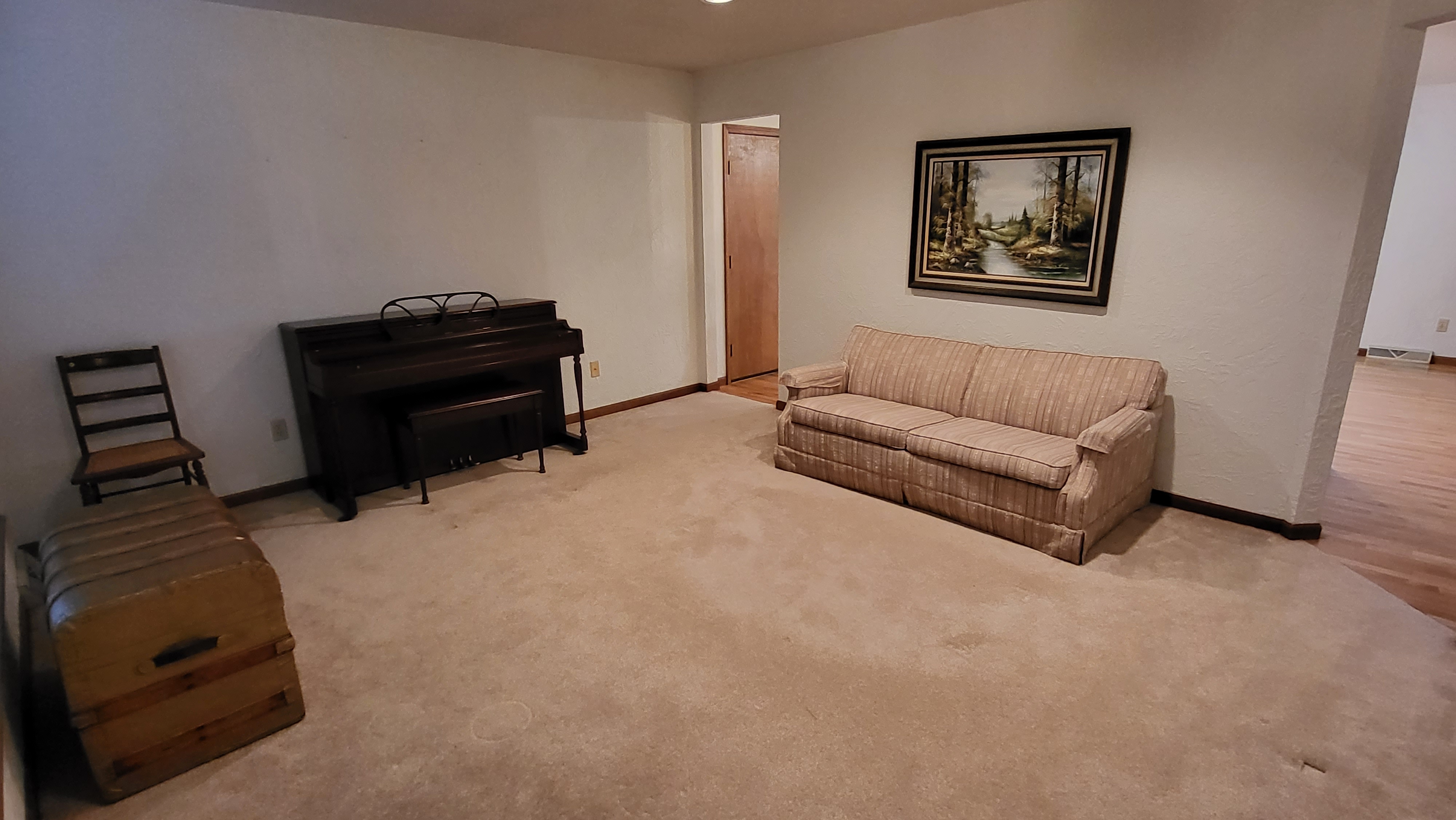
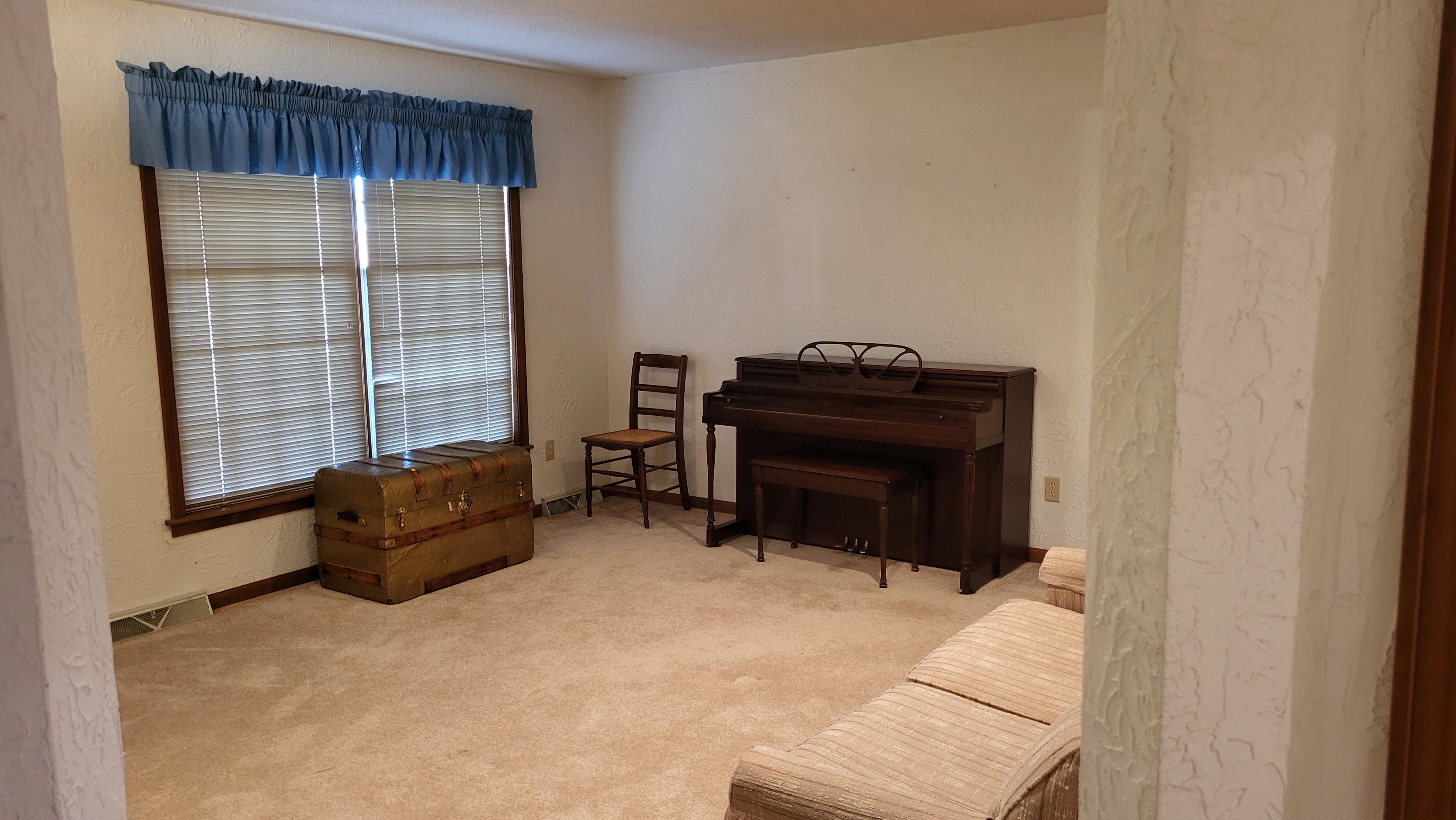
The front entrance of the home enters into a formal living/sitting room.
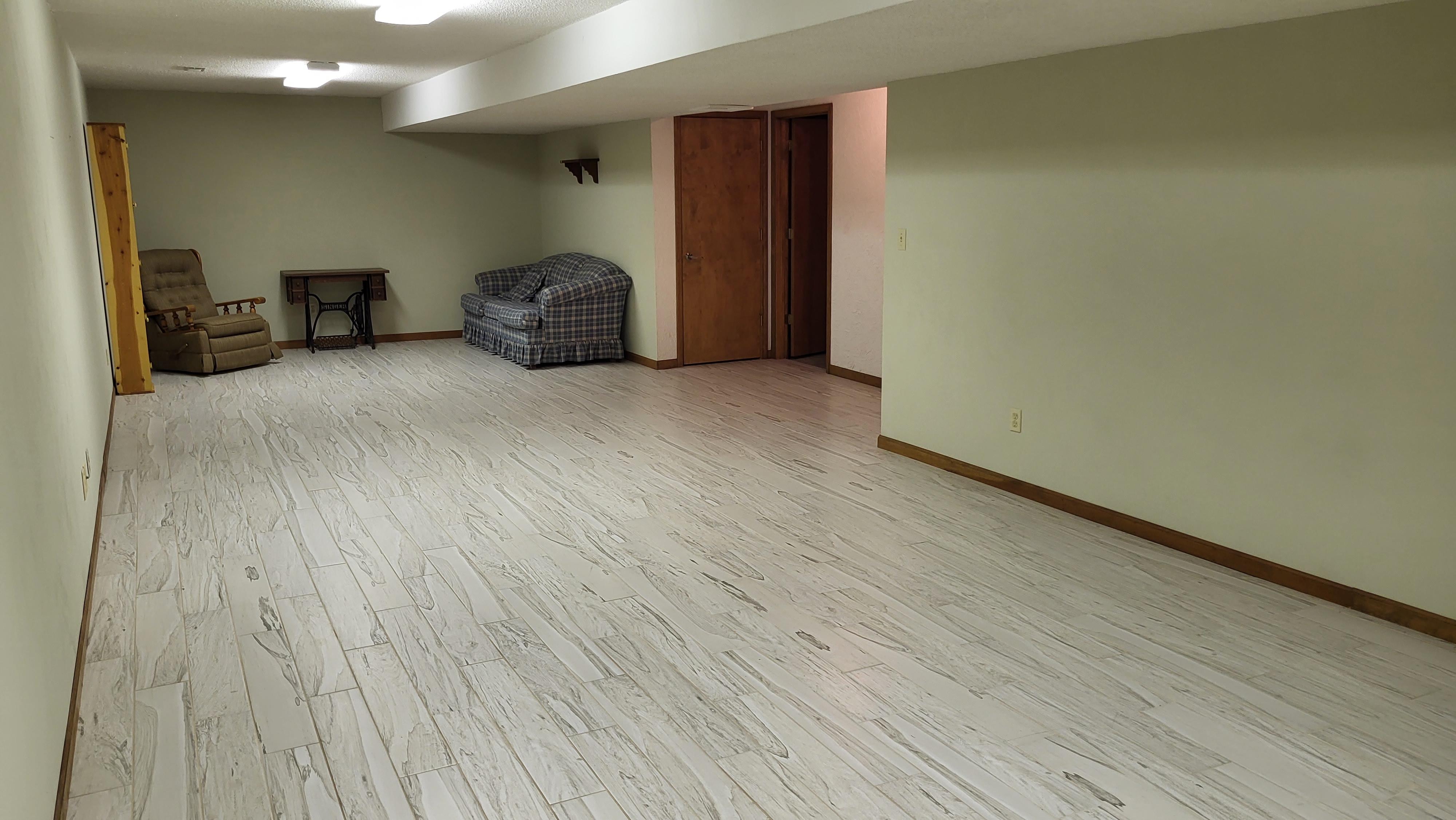
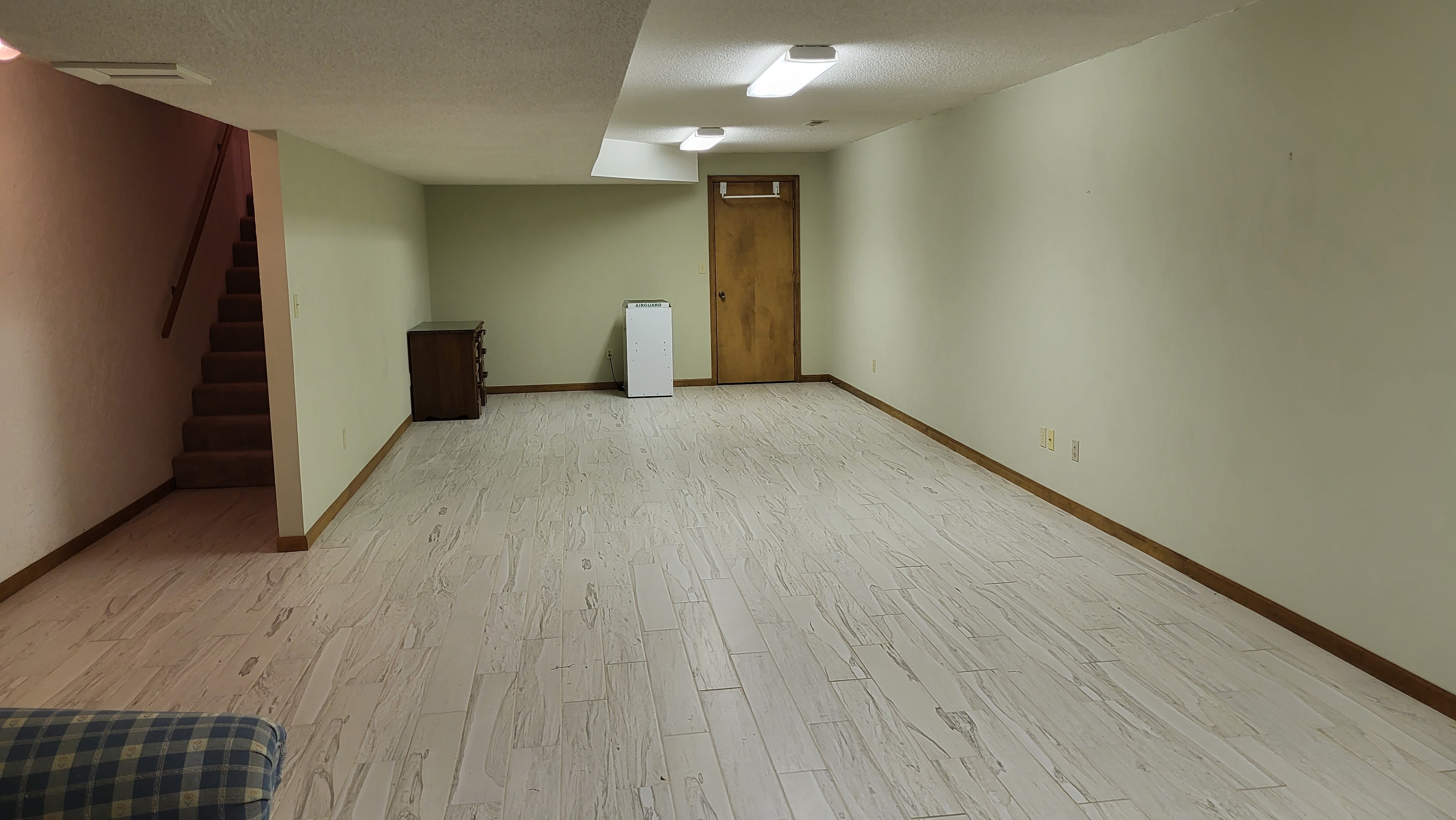
The partially finished basement features a large family room with wood grained tiled floors.
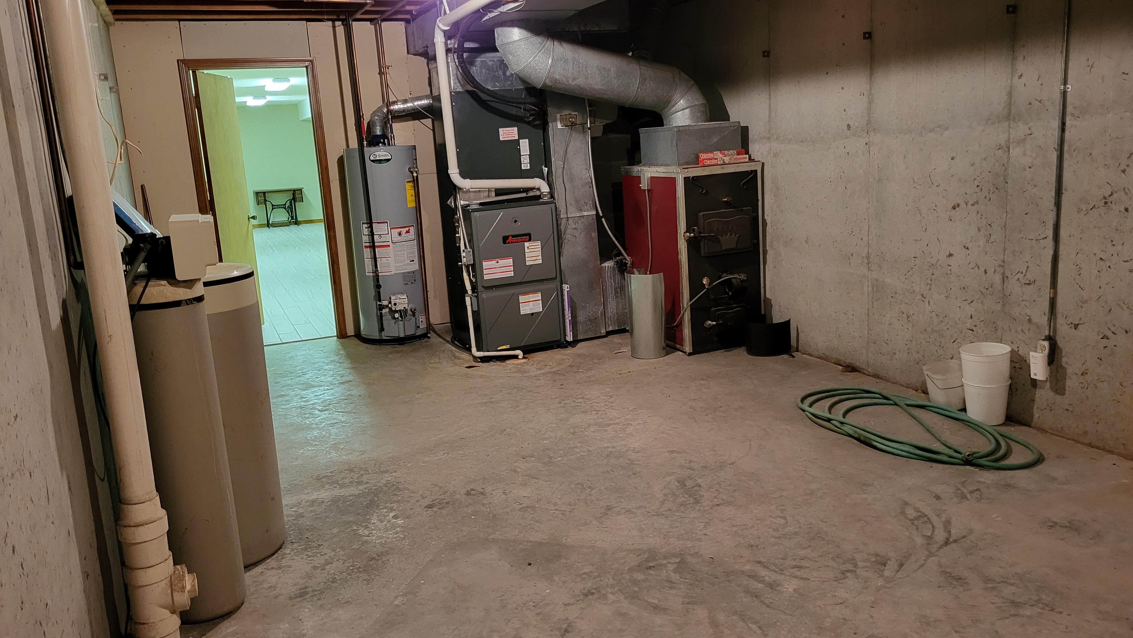
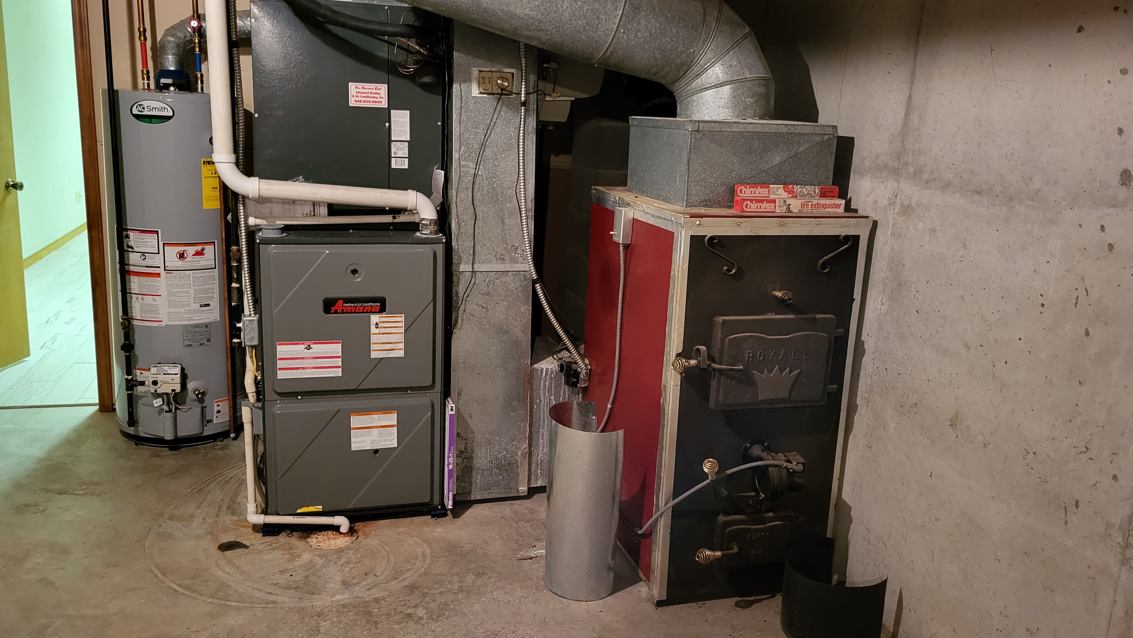
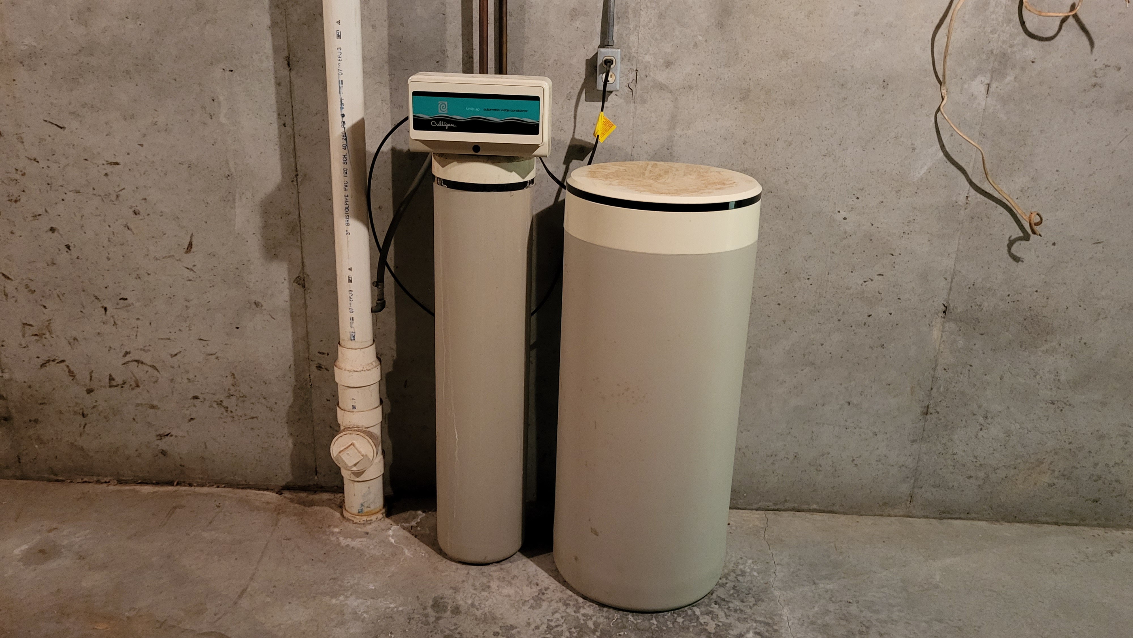
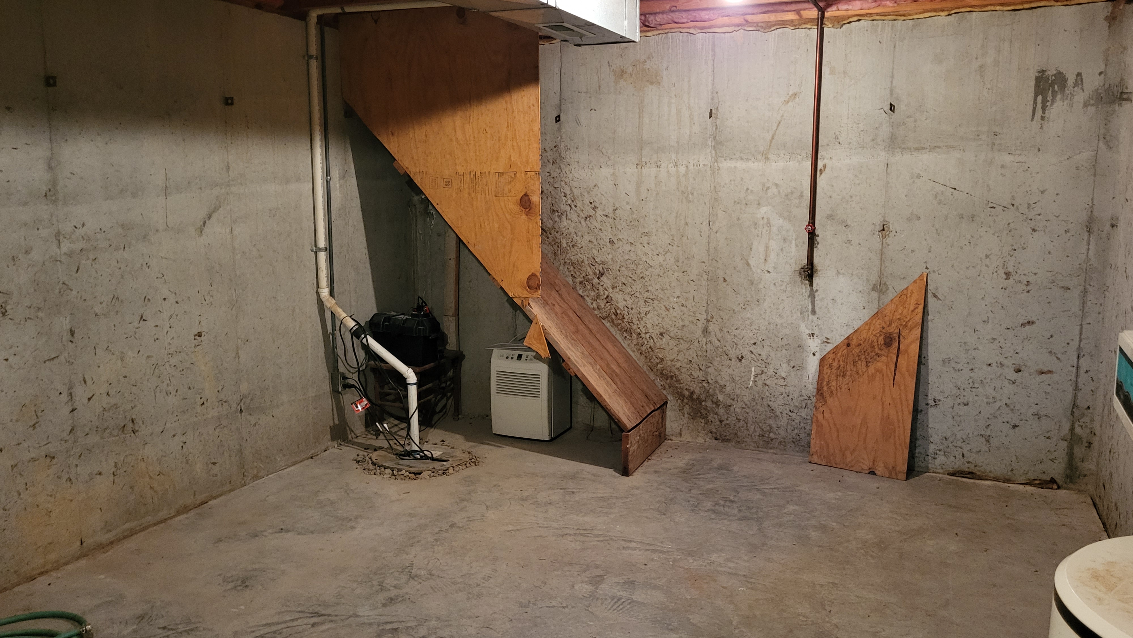
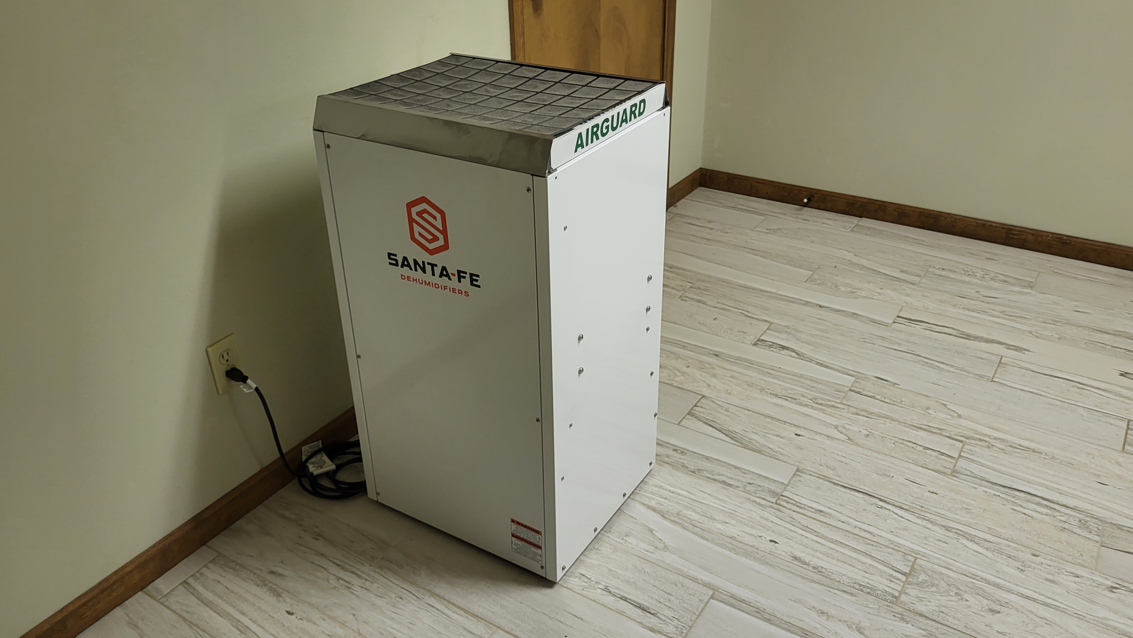
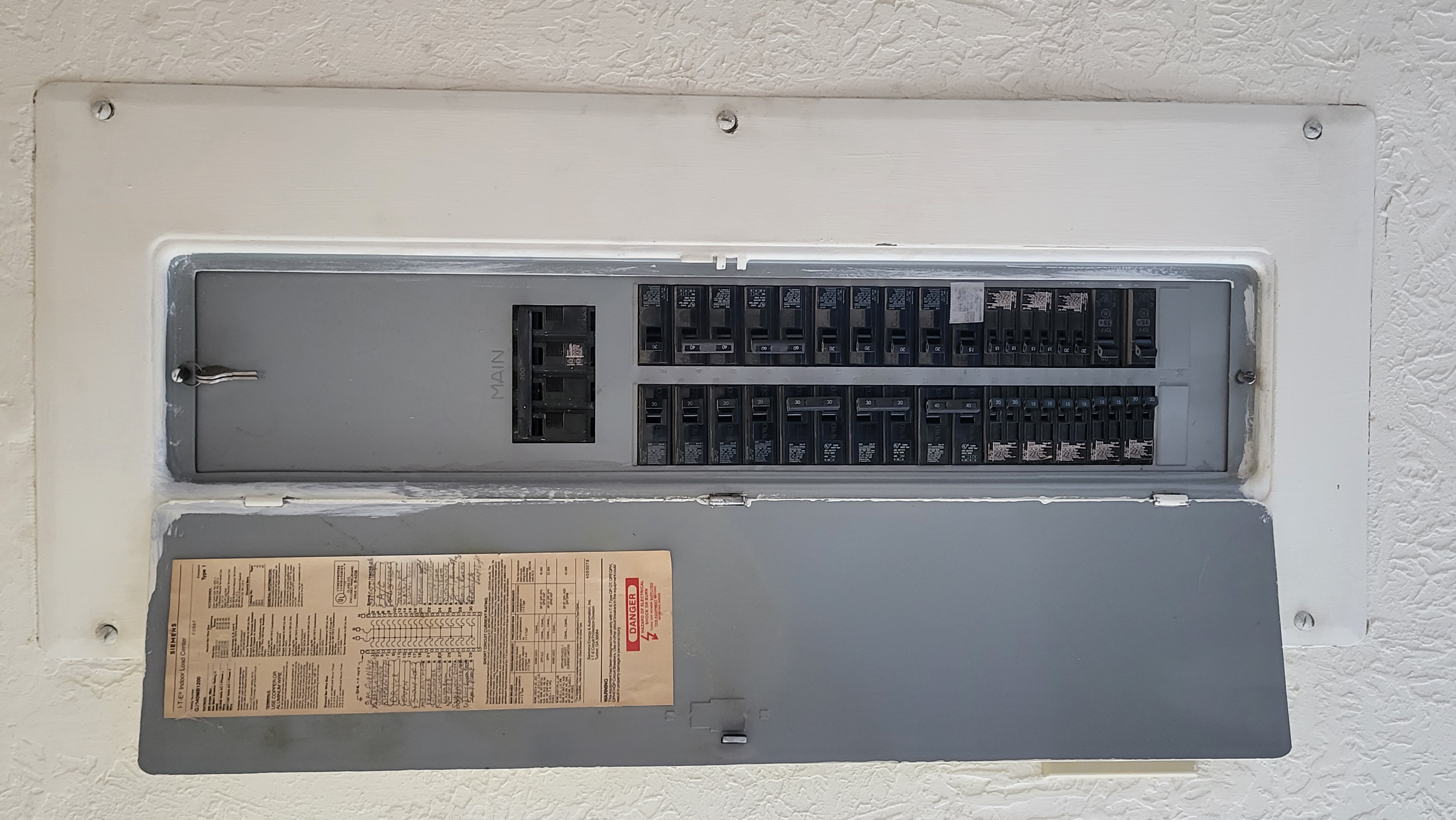
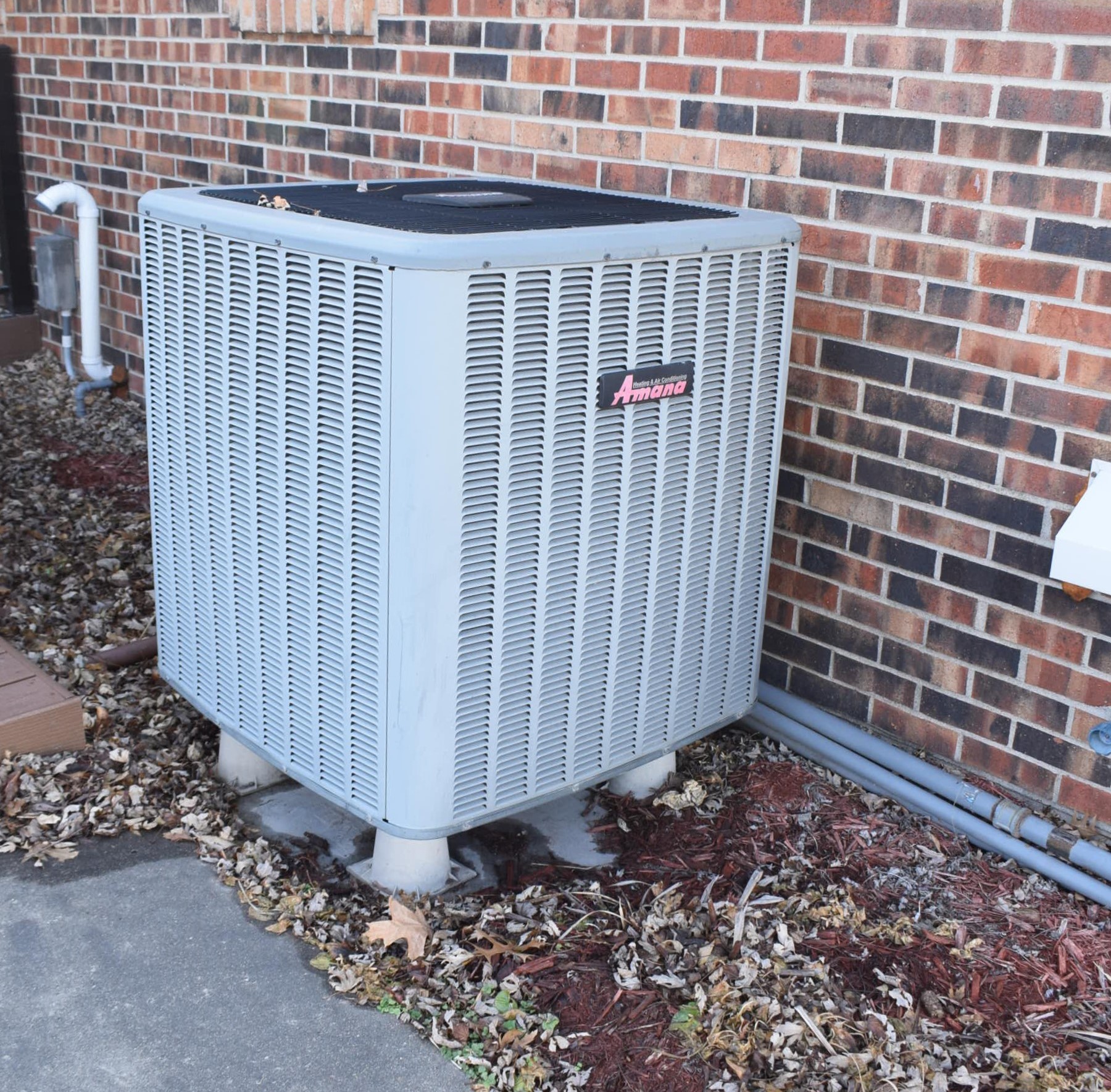
The basement also has a utility room that houses the AO Smith gas hot water heater, Amana gas furnace, wood burning furnace, and Culligan water softener. There is also a wood shoot. The basement also has a Santa Fe Dehumidifier
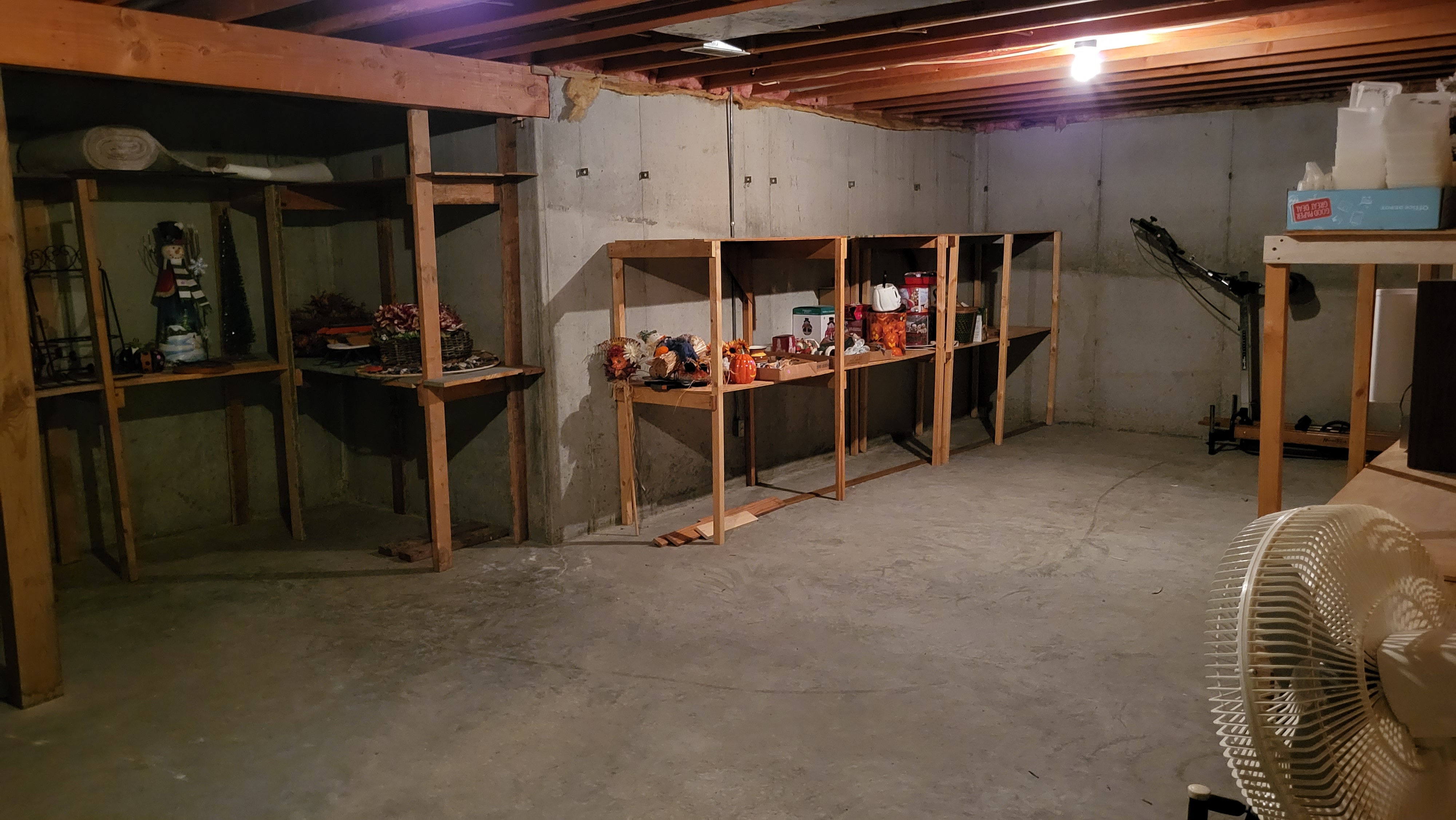
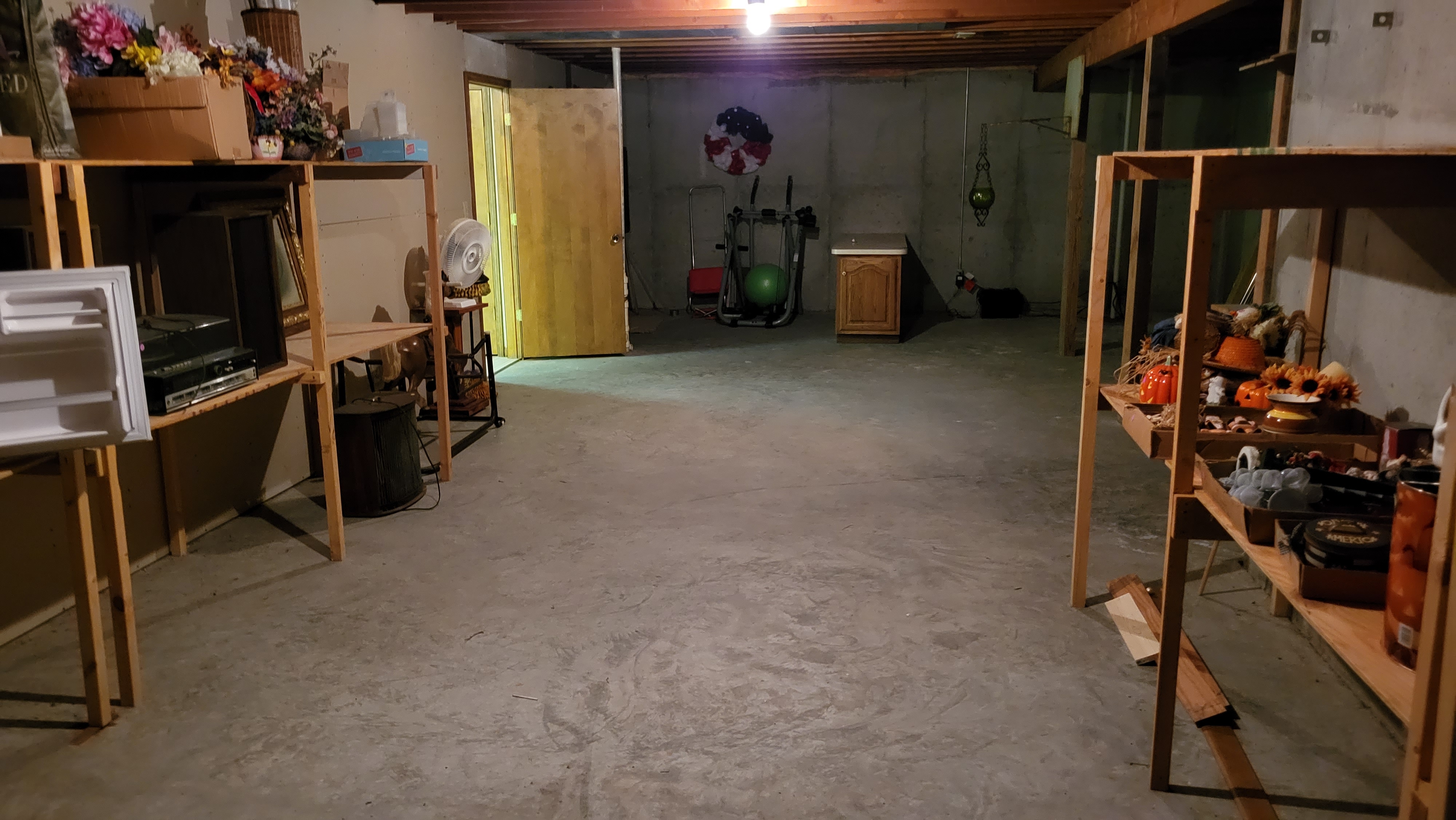
This home has a great deal of storage from linen closets to coat closets, walk-in closets, pantry and more. In addition, the basement has an unfinished storage area with shelving units.
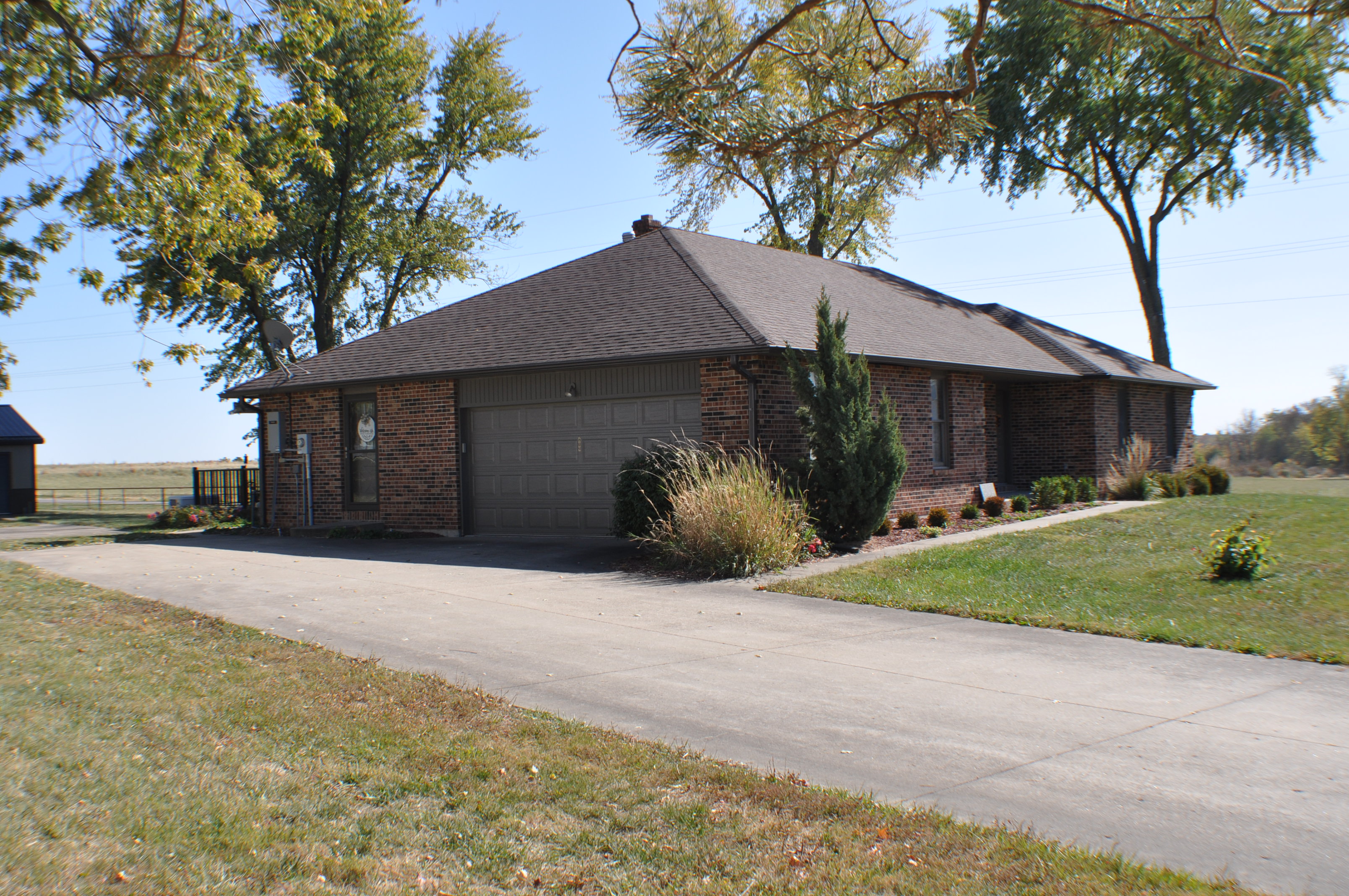
There is a 2-car attached garage that enters the home via the laundry/mud room or into the dining room at the stairs to the basement.
There is a paved driveway as well as an 24x28’ poured concrete pad and sidewalk leading to detached garage/workshop. There is also a 20x7’ side patio with composite decking.
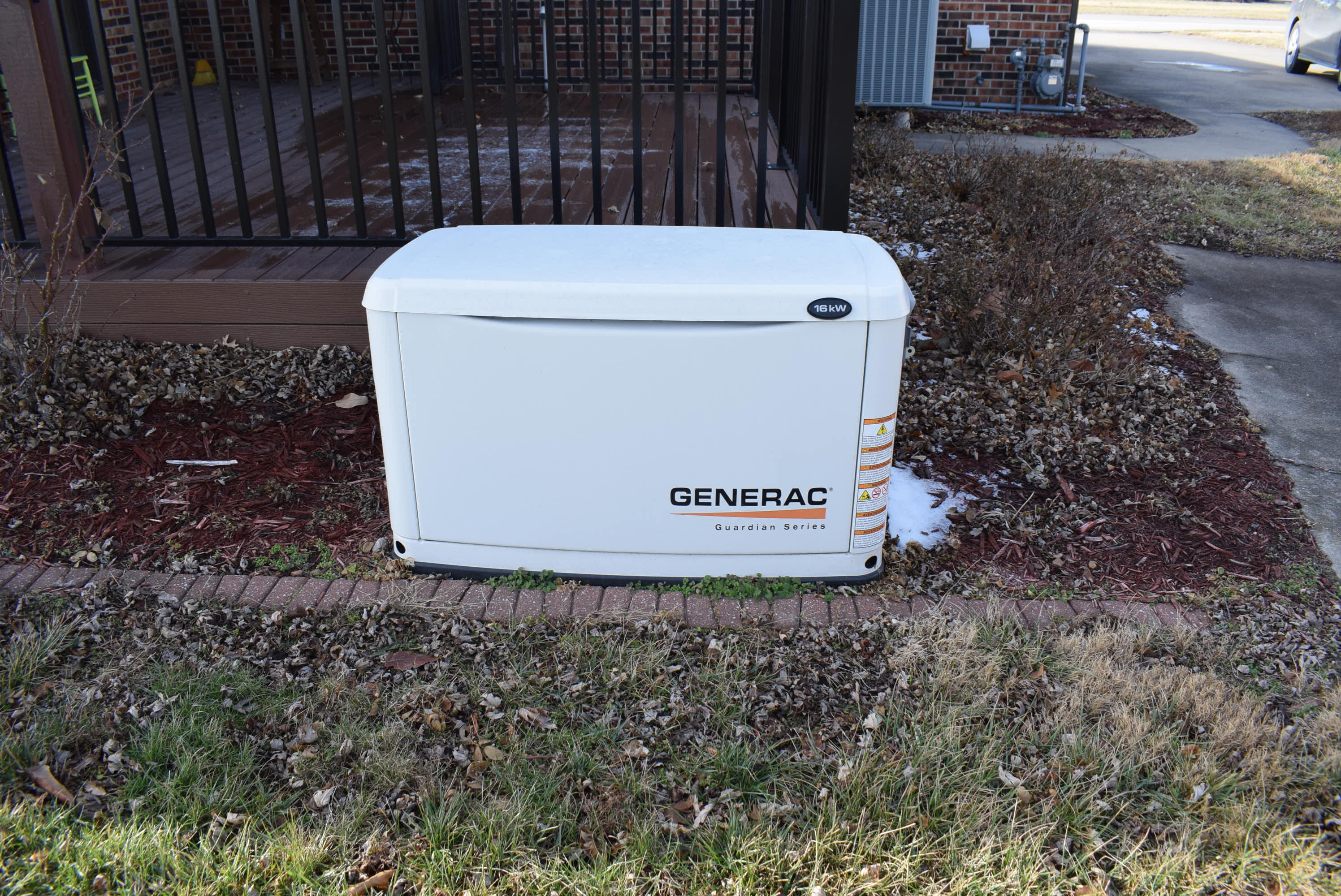
The home is equipped with a 16kW Generac Generator that was installed in 2016.

The home is situated on a sizable corner lot that measures 1.08 acres m/l.
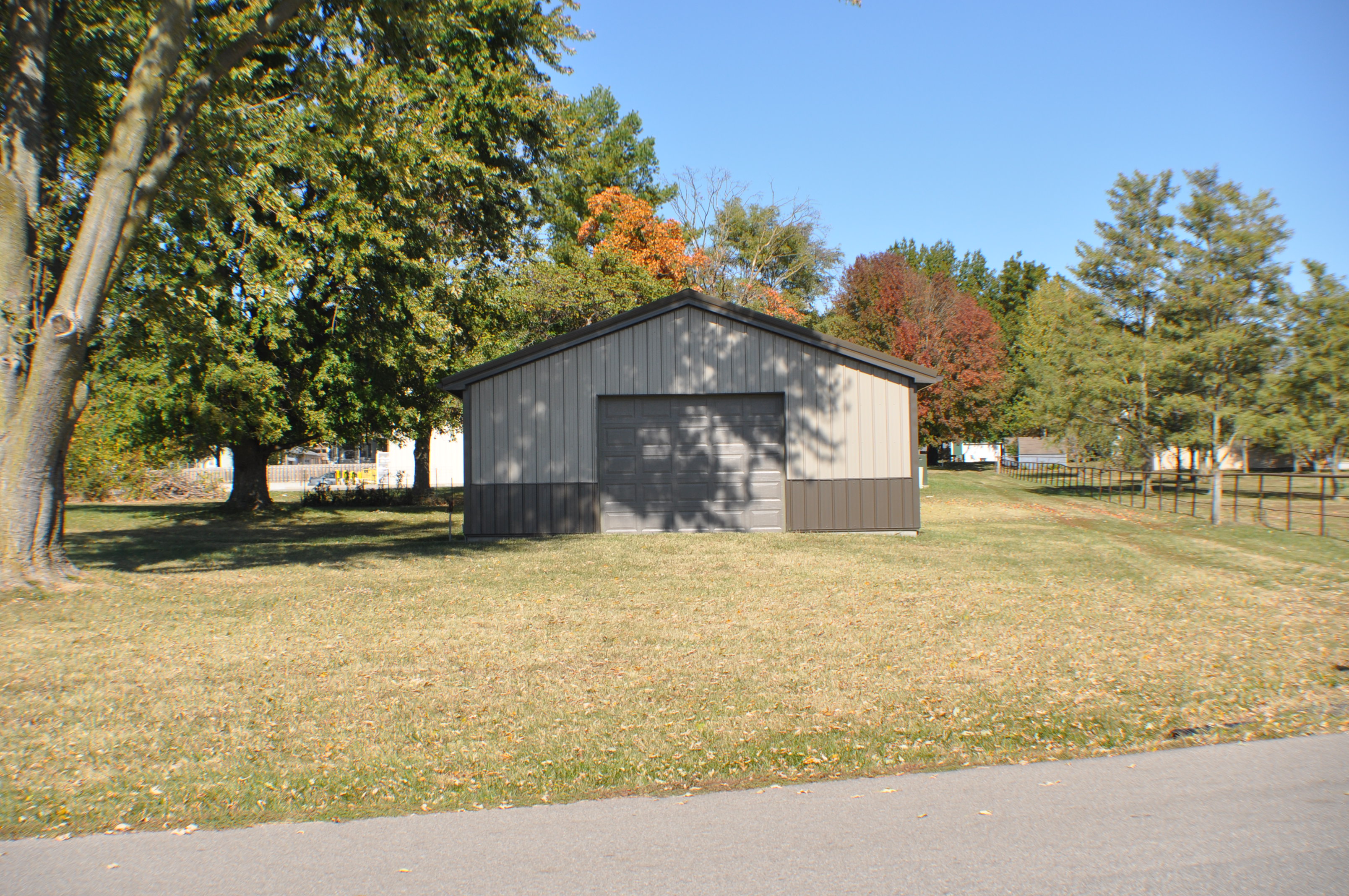
A 720 square foot garage/workshop with a concrete floor, built-in shop tables and window heating/cooling unit can be accessed from Bock Street.
Cody Martin (660)-888-3460 Teresa Martin (660)-888-9518 Terry Quinlan (660)-888-9493